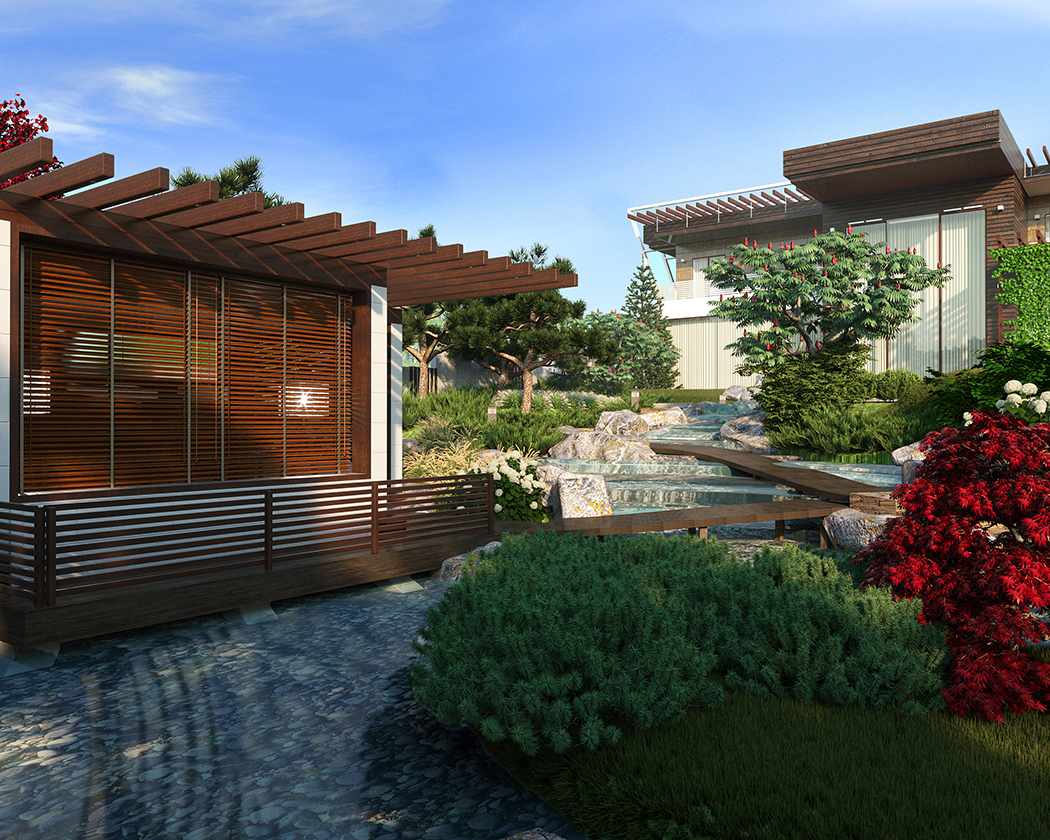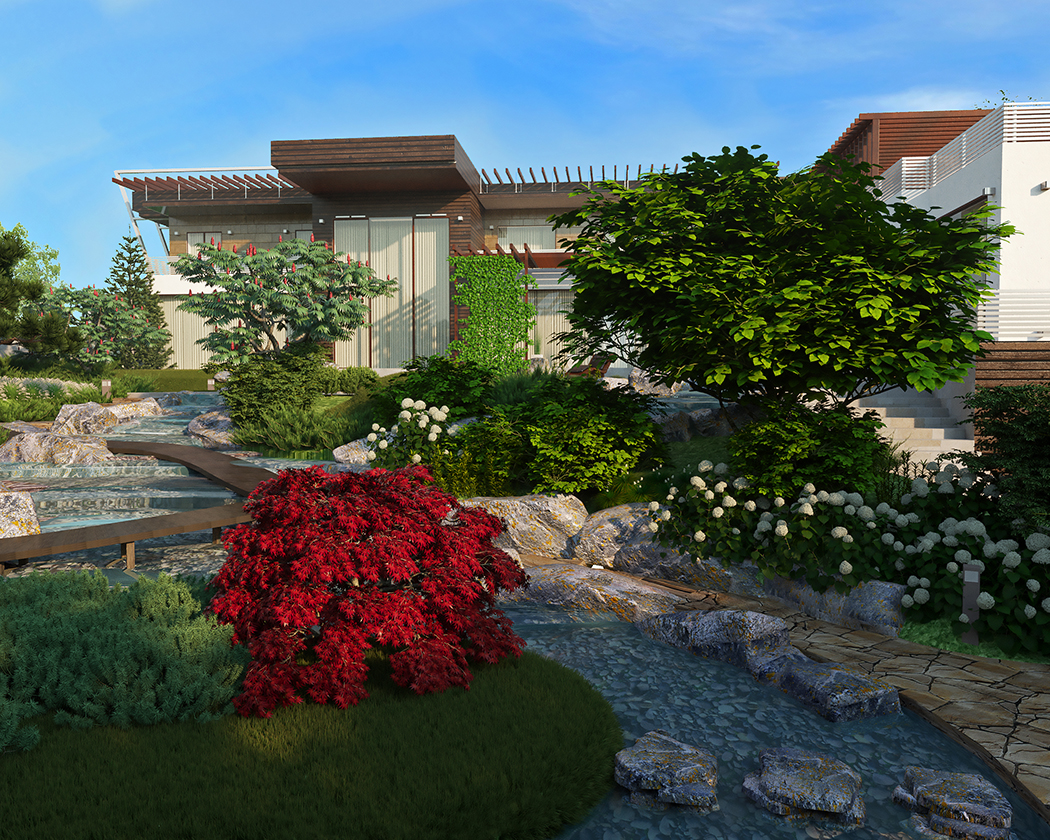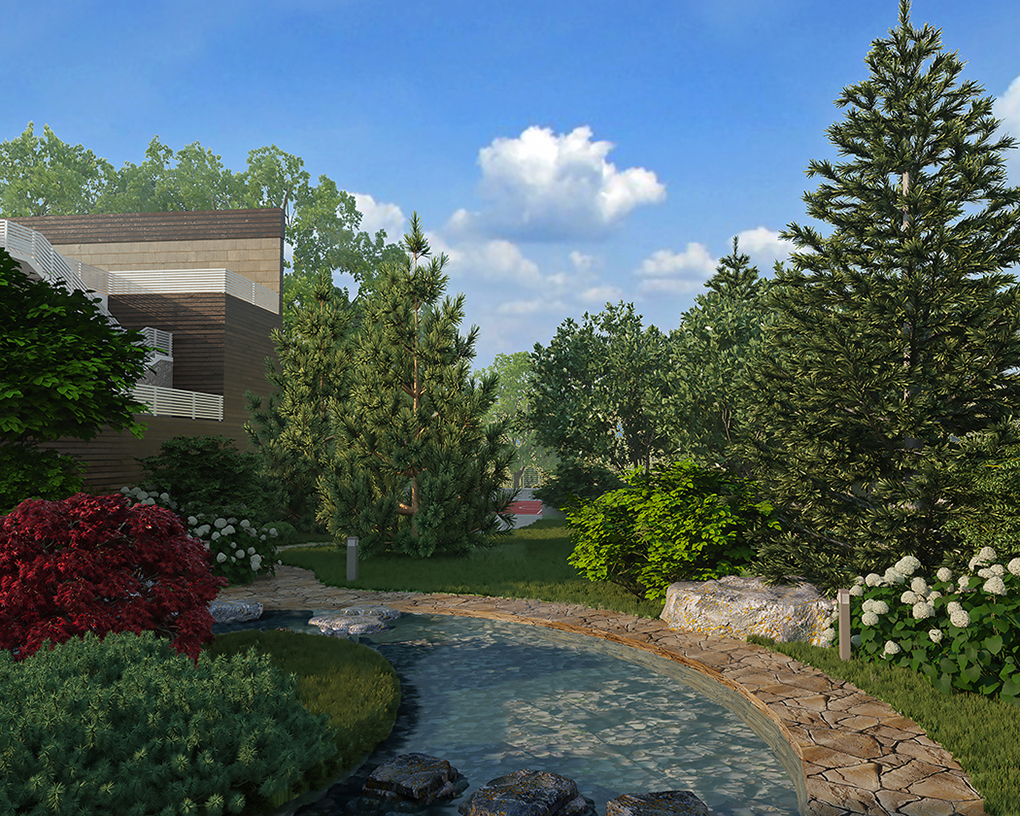Kyiv region_Bilogorodka

Kyiv_Ukrsotsbank_Central office
15.11.2019
Kyiv_Borshchahivka
16.10.2019Planning: 2013, 2016
Total project area: 62 acres
Location: Bilogorodka, Kyiv region, Ukraine
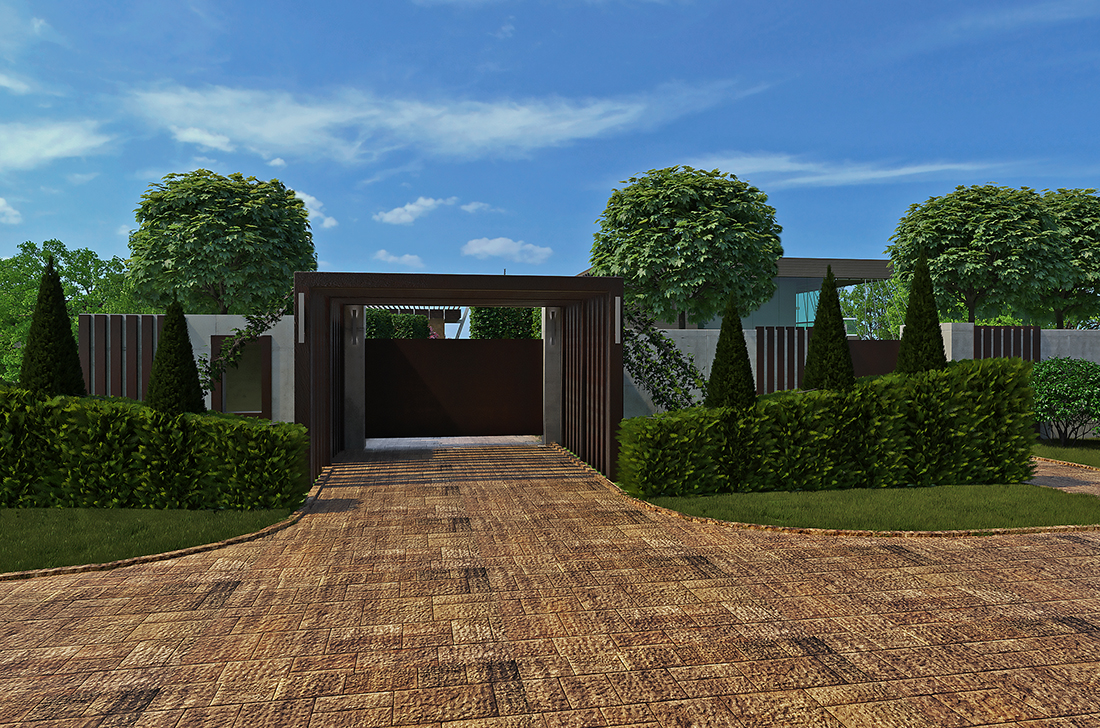
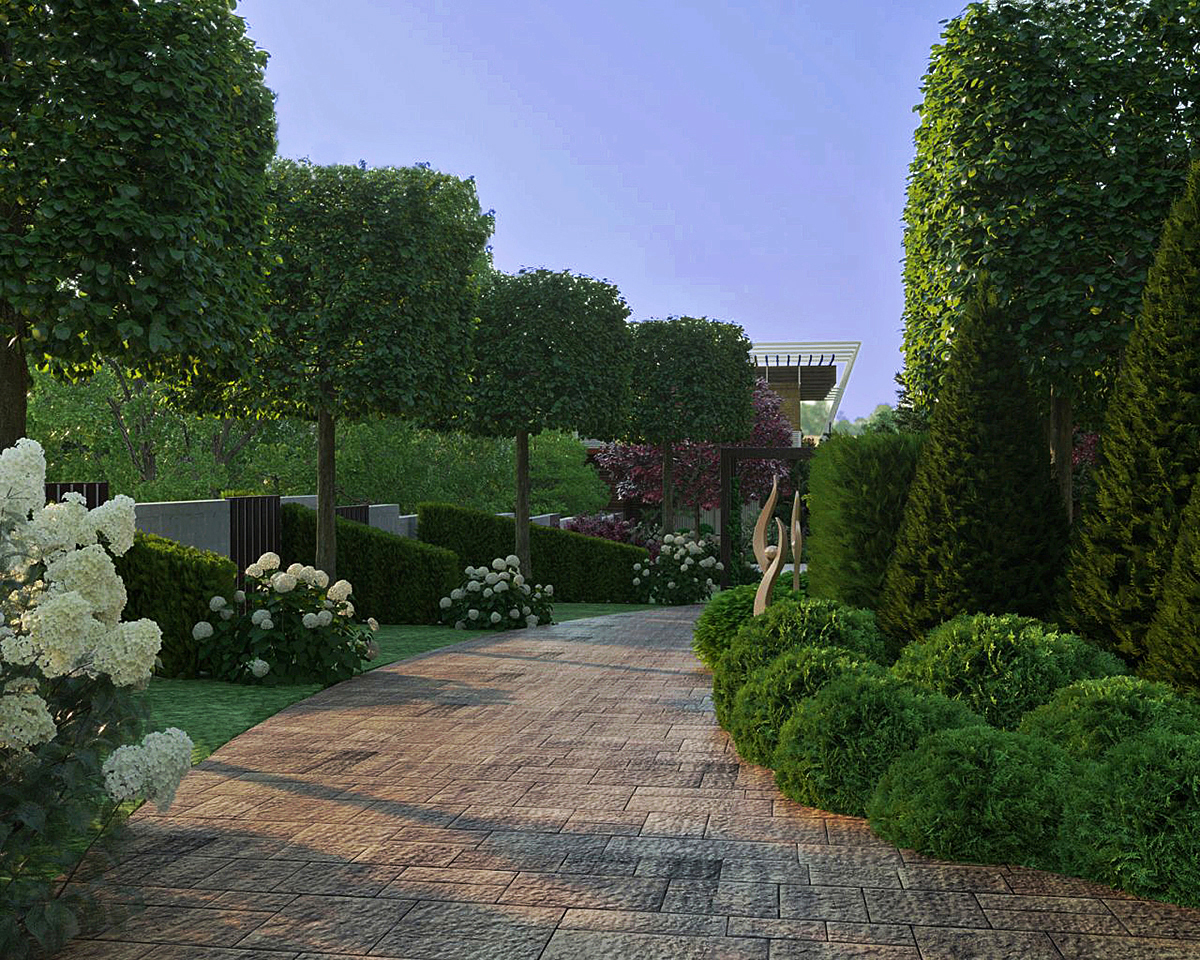
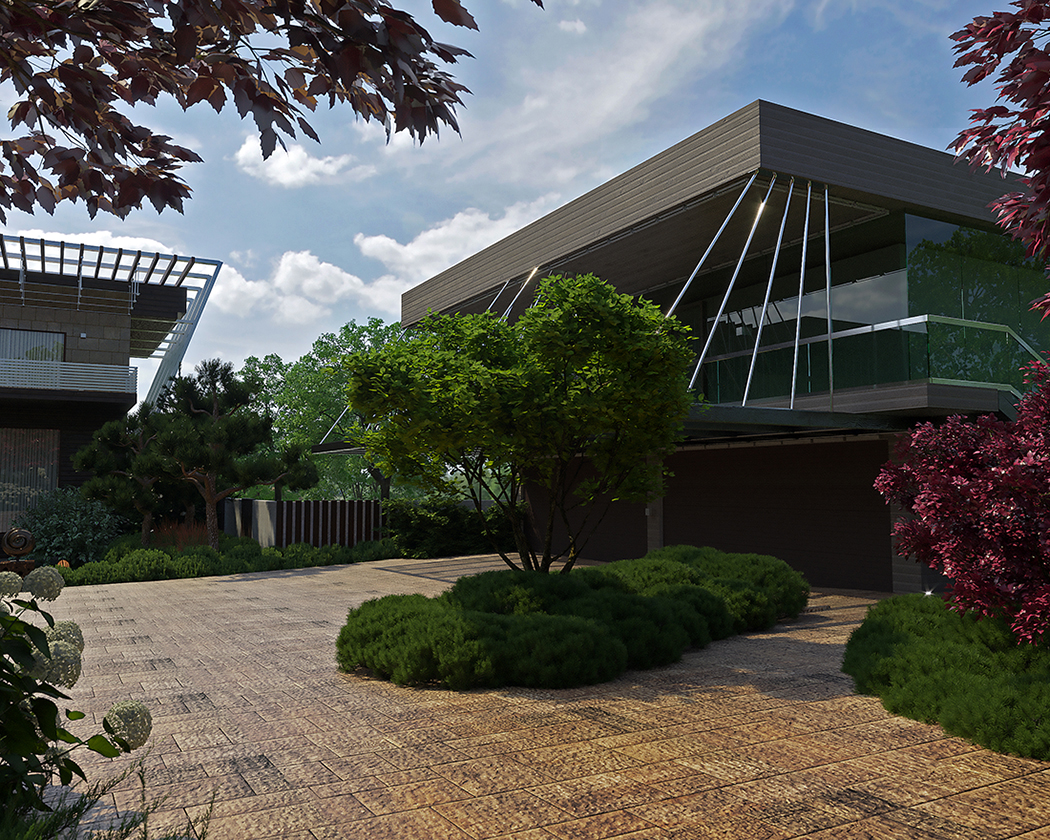
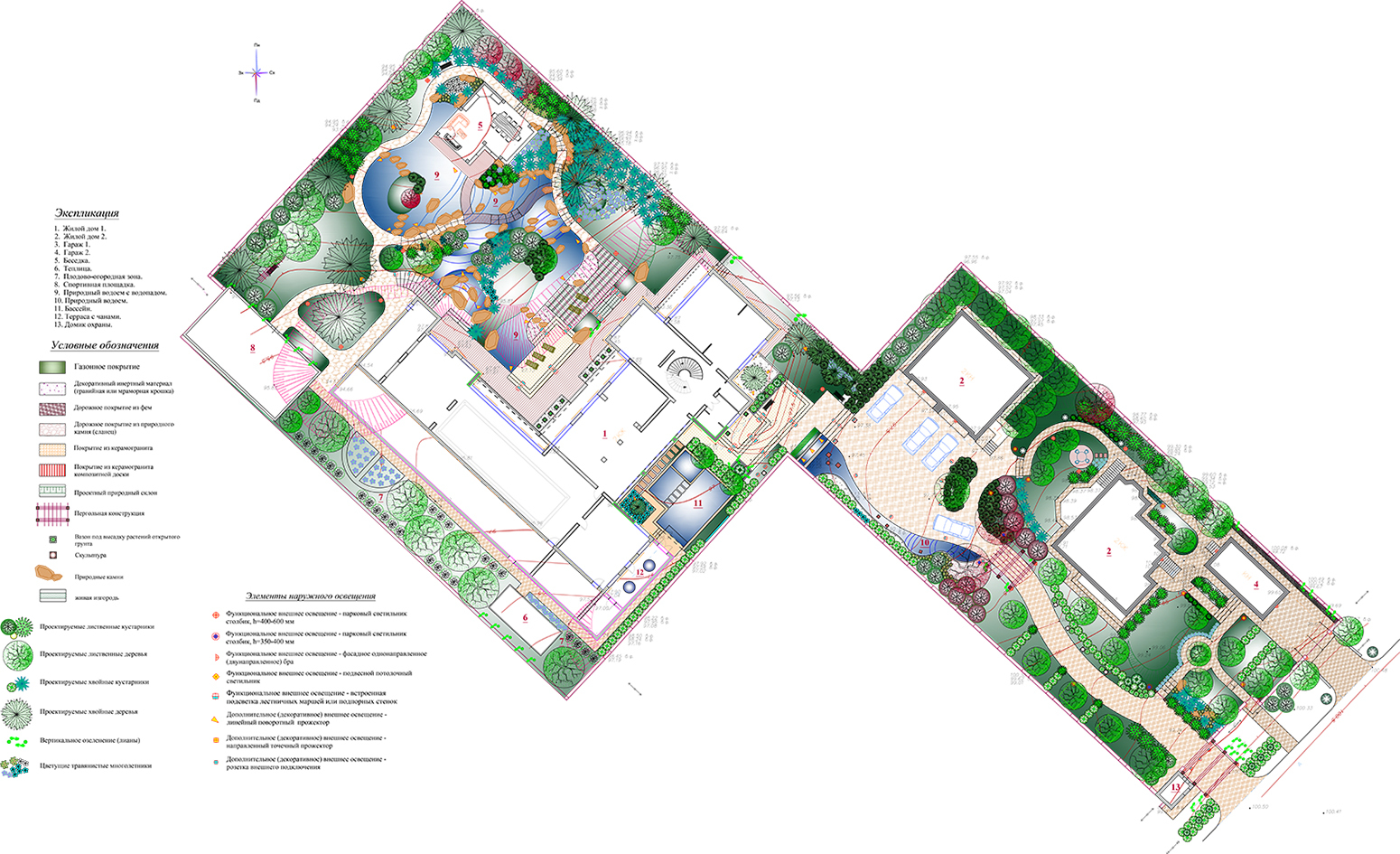
The entrance area is formed with the use of small architectural forms that emphasize the architectural style of buildings. Plant compositions in this area have a more pronounced geometric formation than in other areas. The guest house with the surrounding area is zoned into a local independent area.
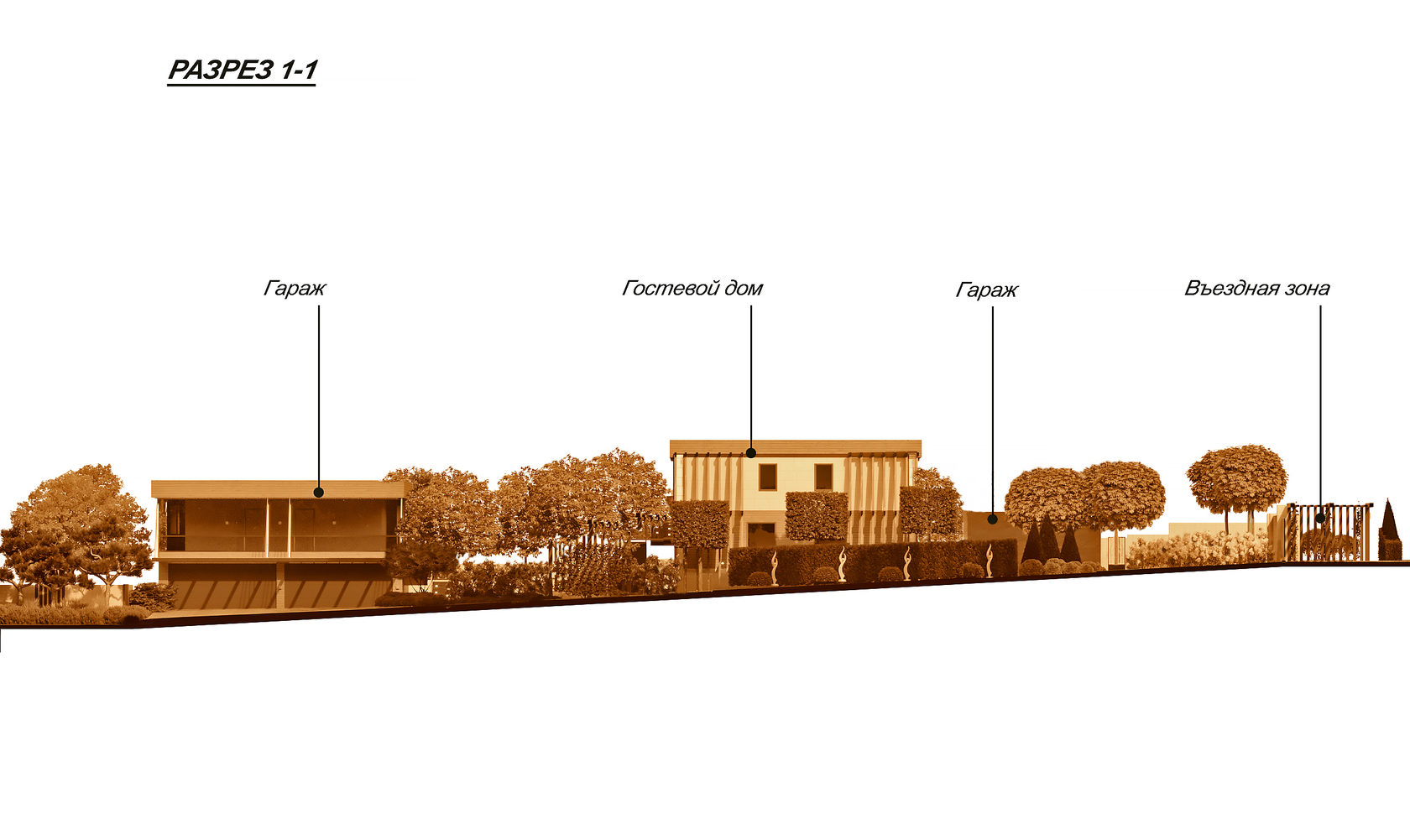
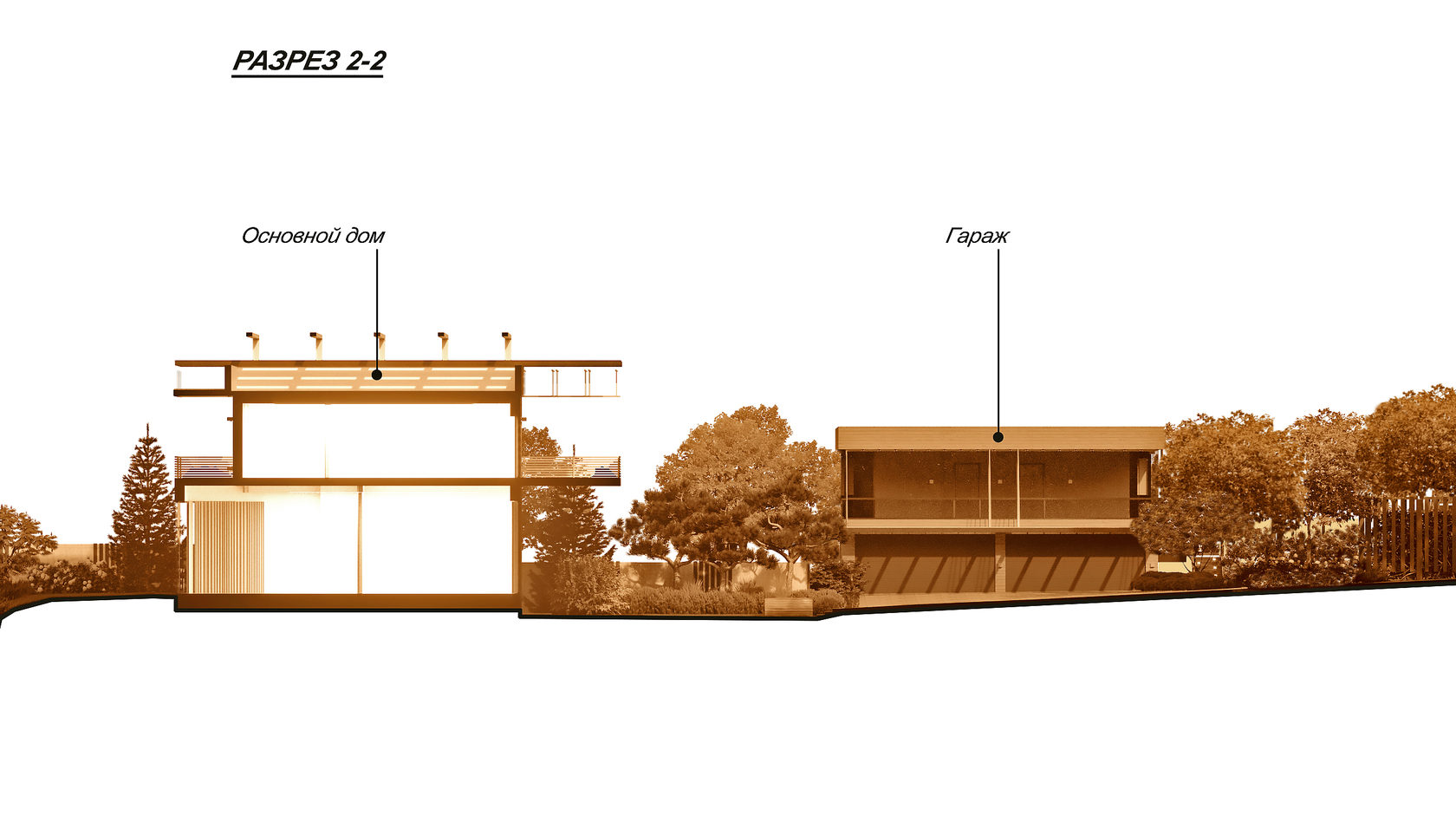
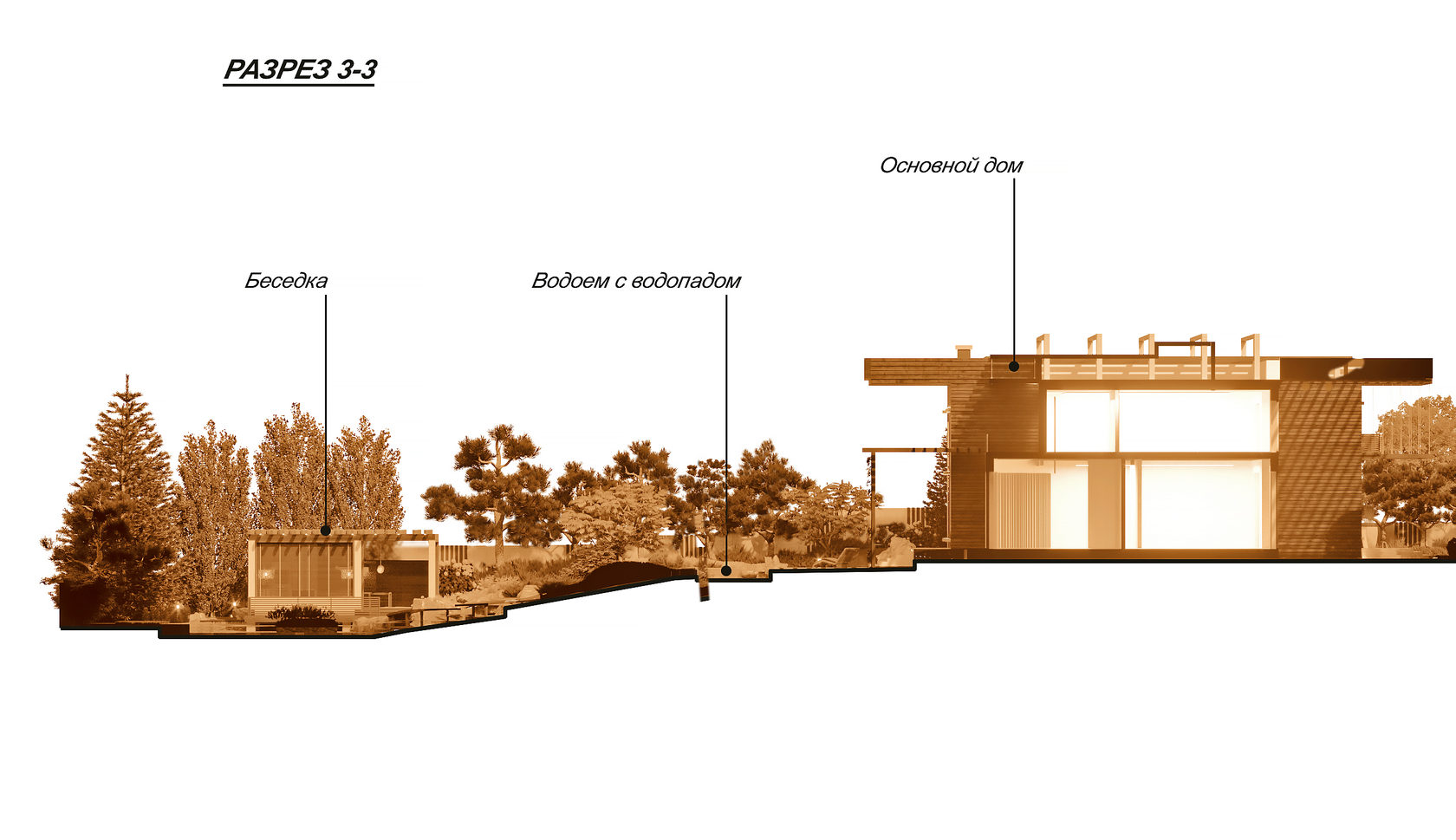
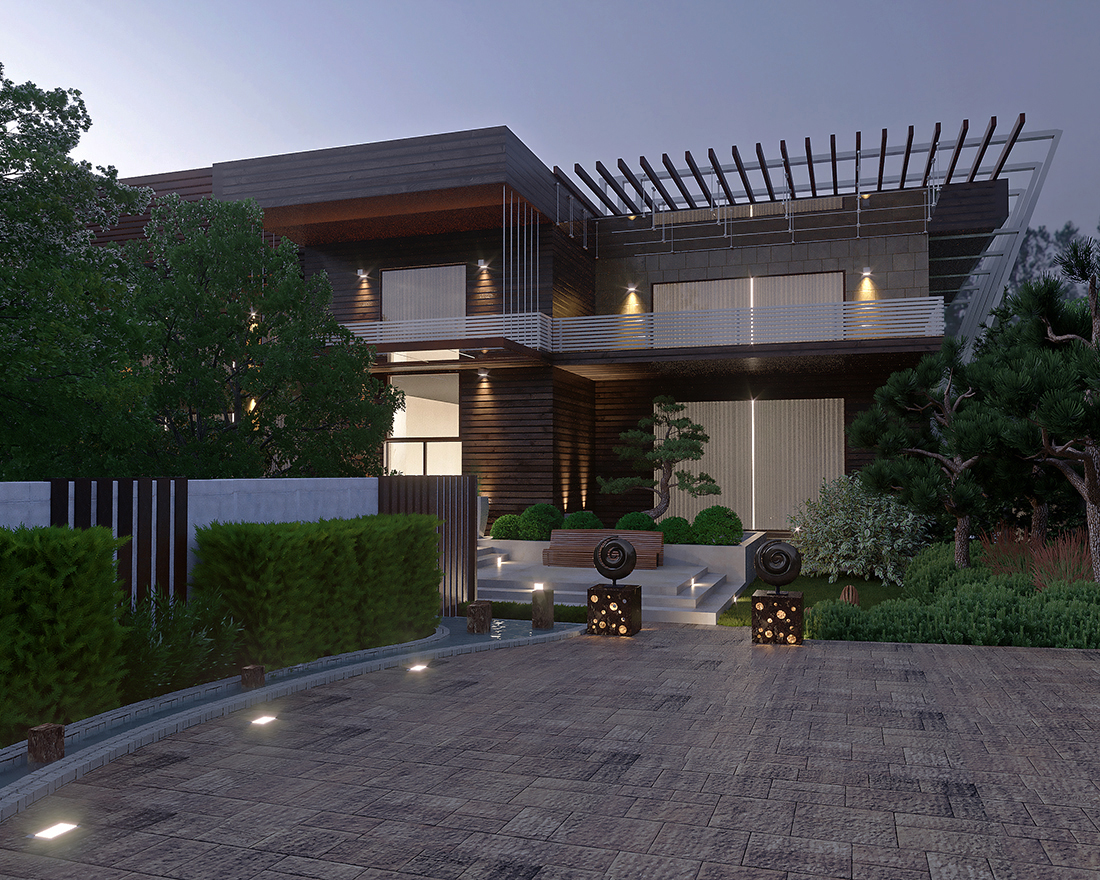
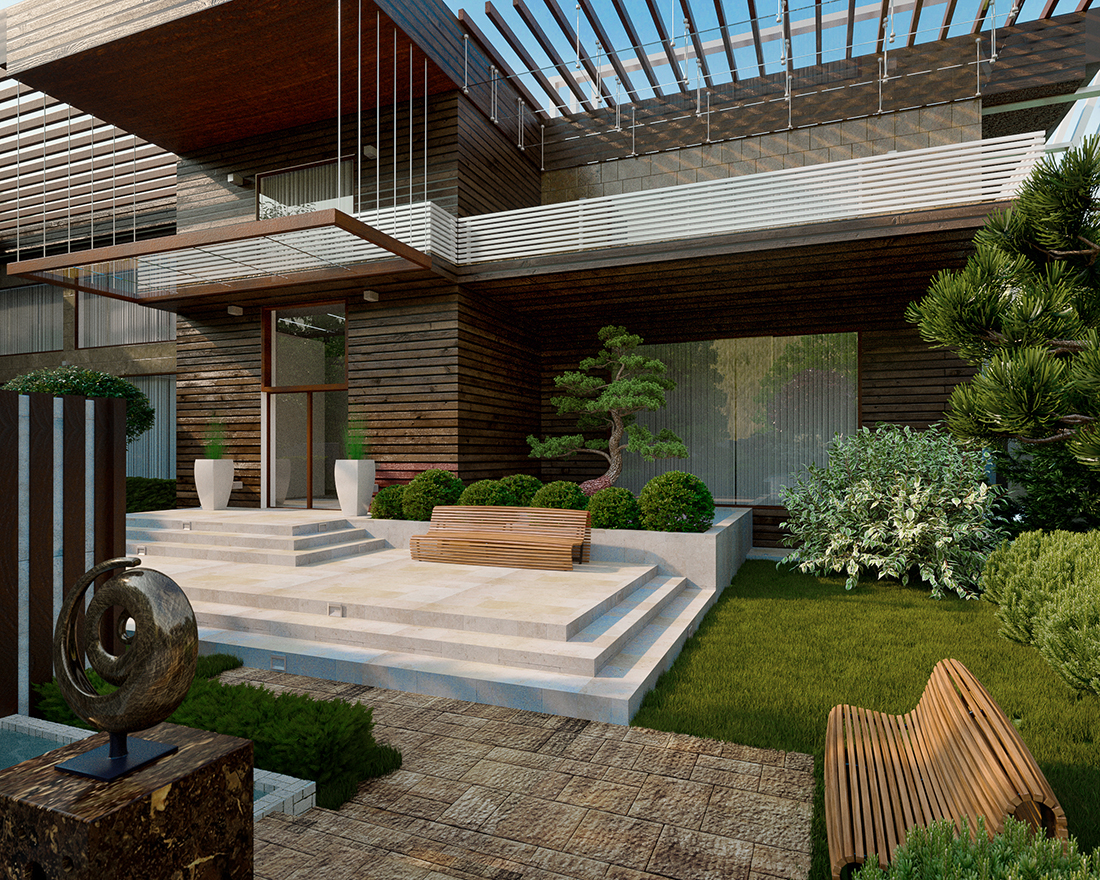
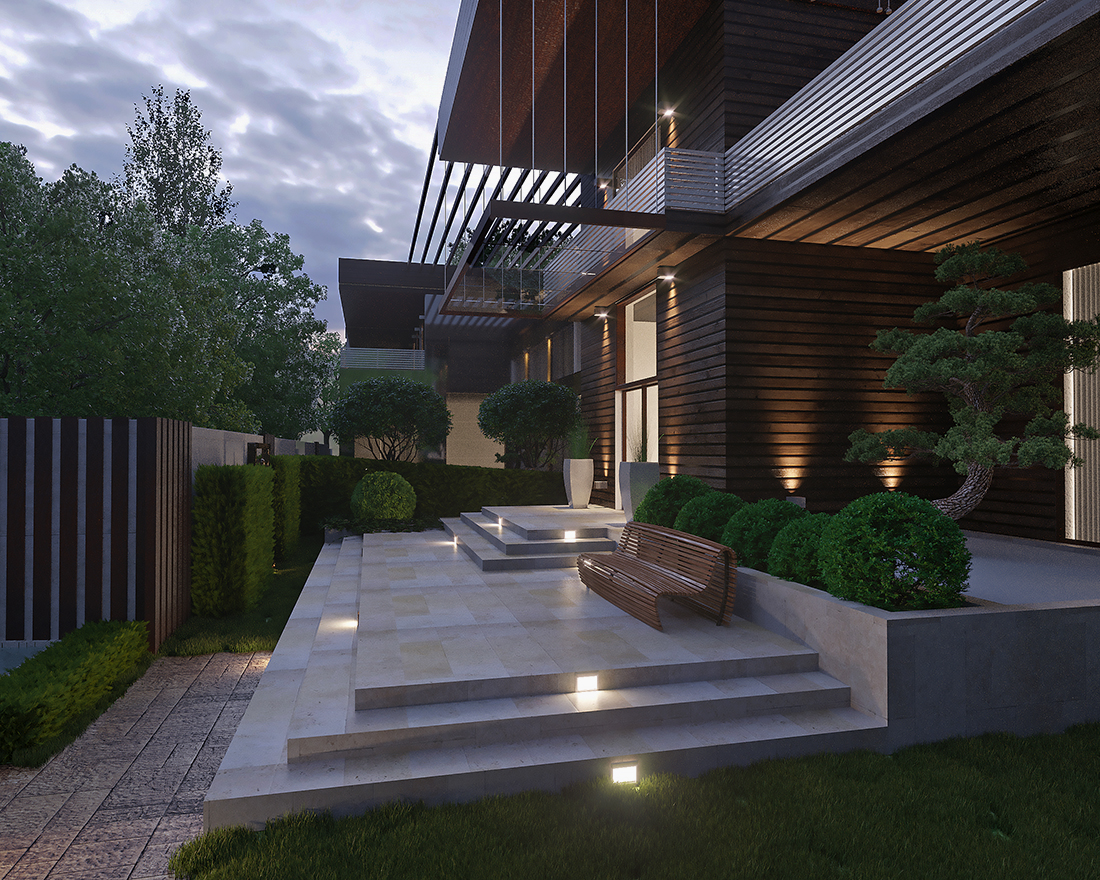
The main territory for relaxing is the area of a residential building with a multi-level waterfall and ponds, which is the central element of the planning decision in this zone. Plitvice Lakes in Croatia are the basis of this project. The relief capability allowed the stepped model design of the water structure. The residential building is fully focused on ponds and their surroundings' scenery.
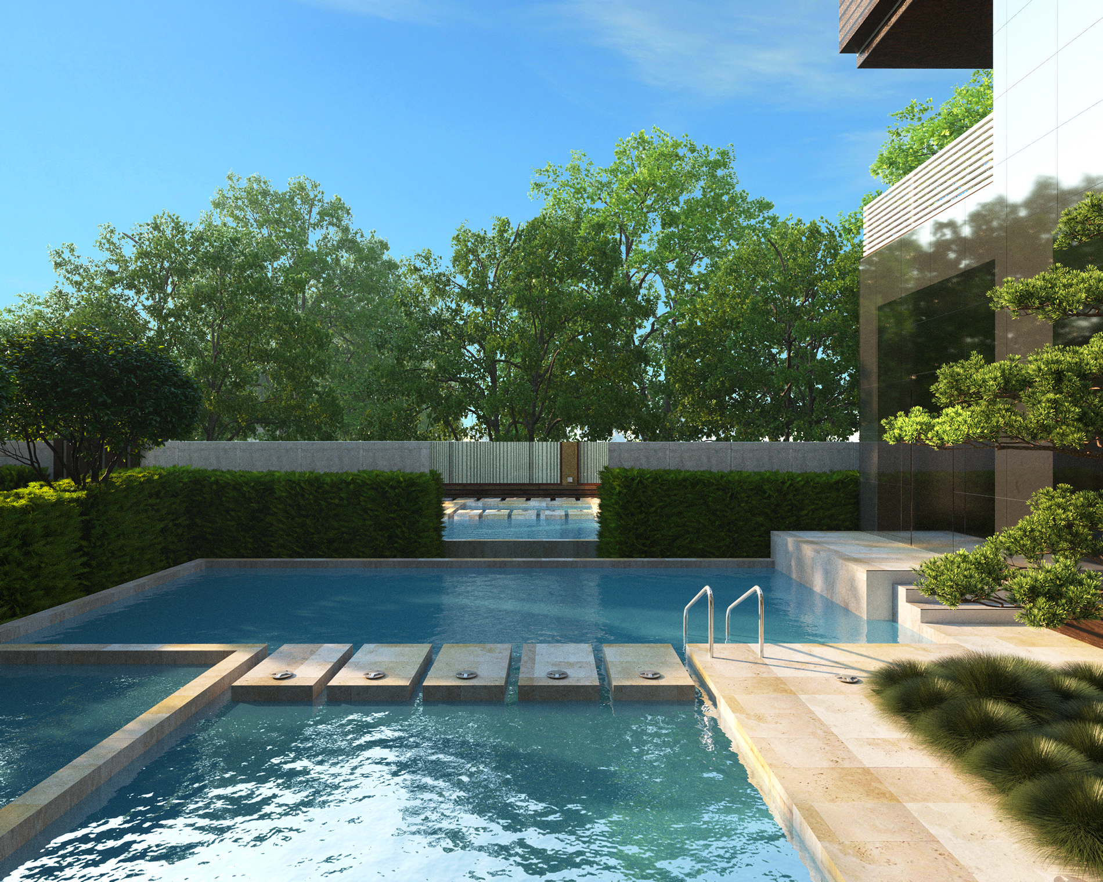
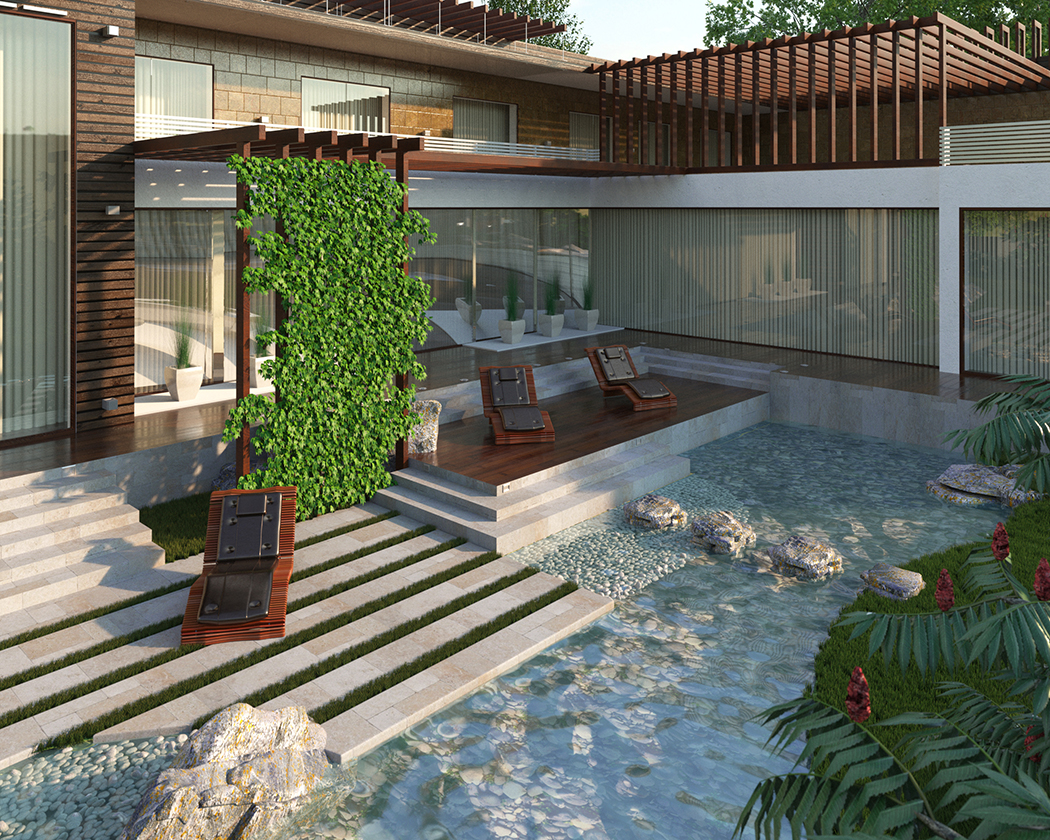
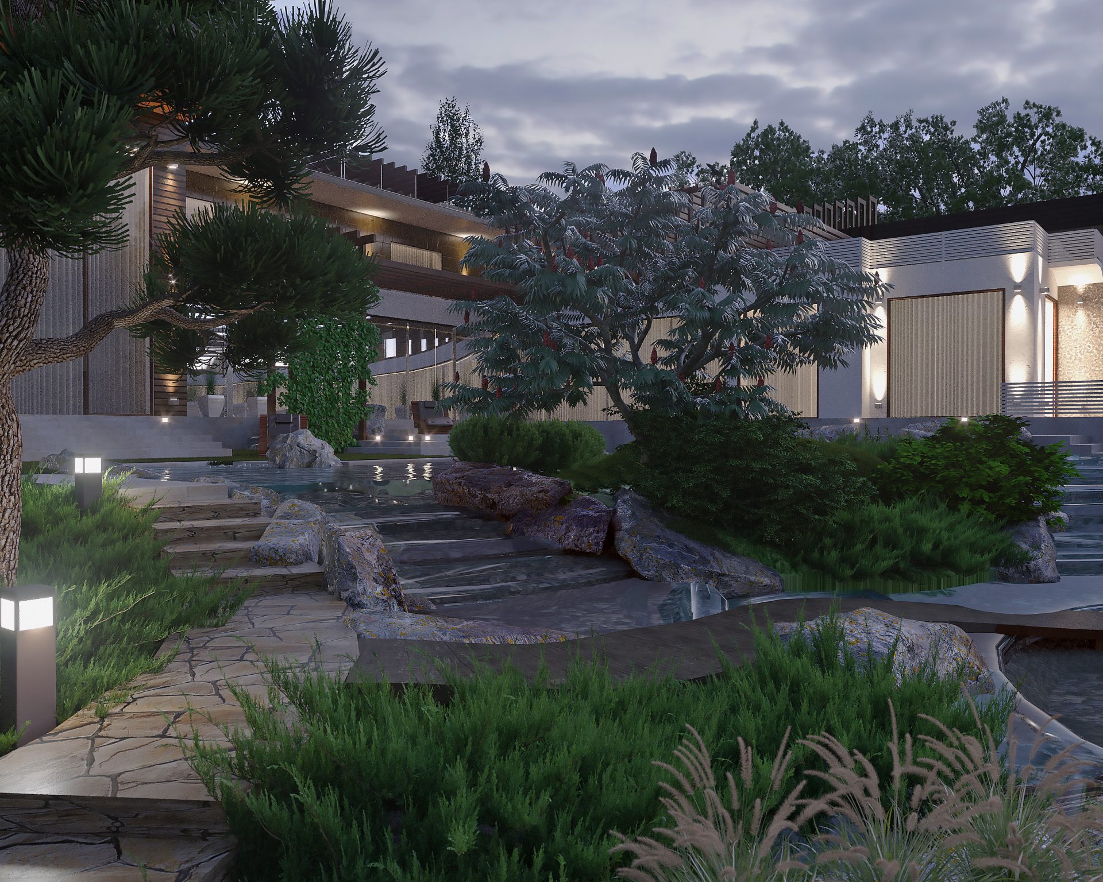
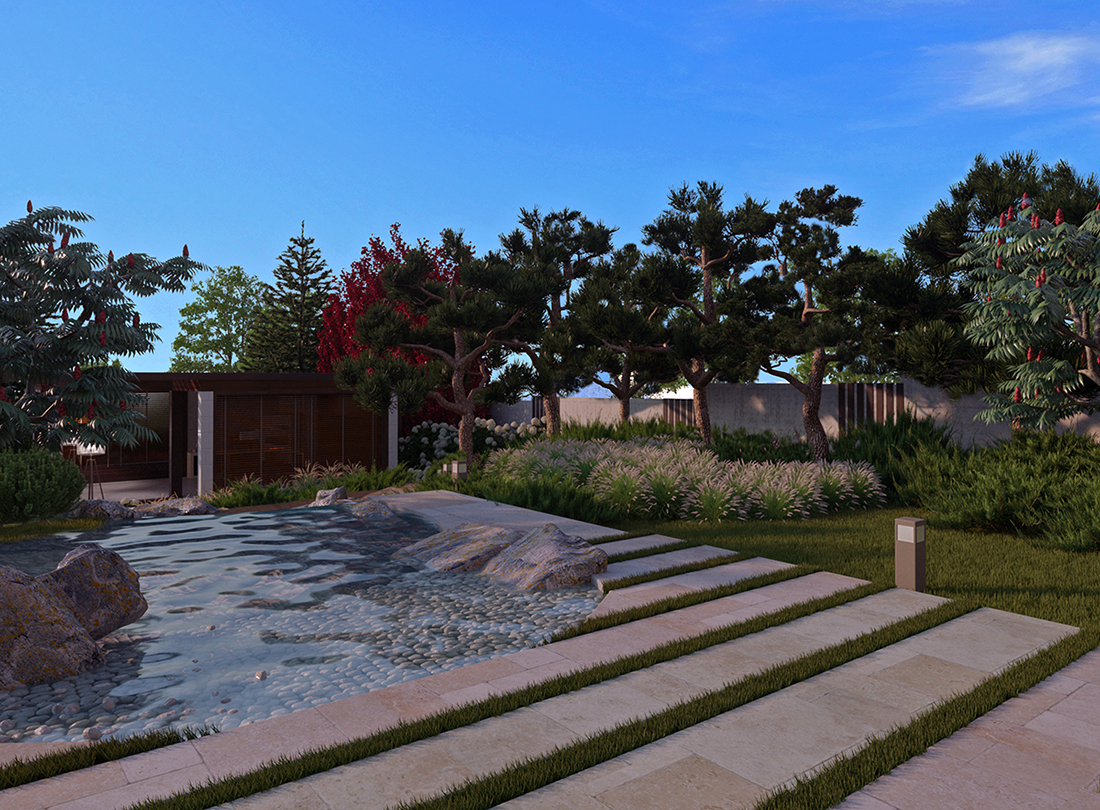
The summer house is located near the coastline and partly over the lower pool. Being a viewing area of different levels of the territory, it complements the relaxing area near the water. The concept of dendrology maintains landscape with limited use of shapes and colors. The shades of green and lilac-white dominate in the landscape.
