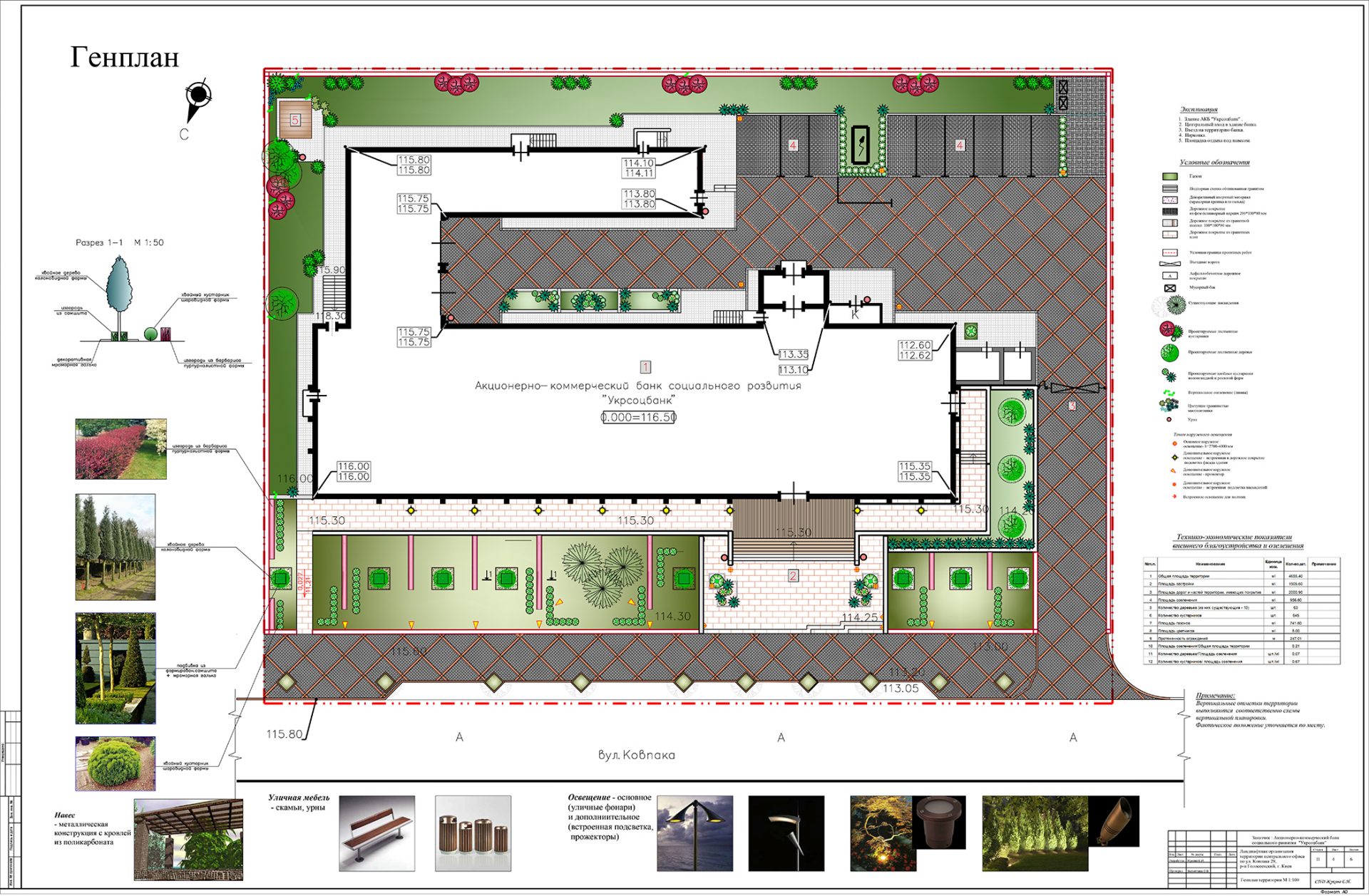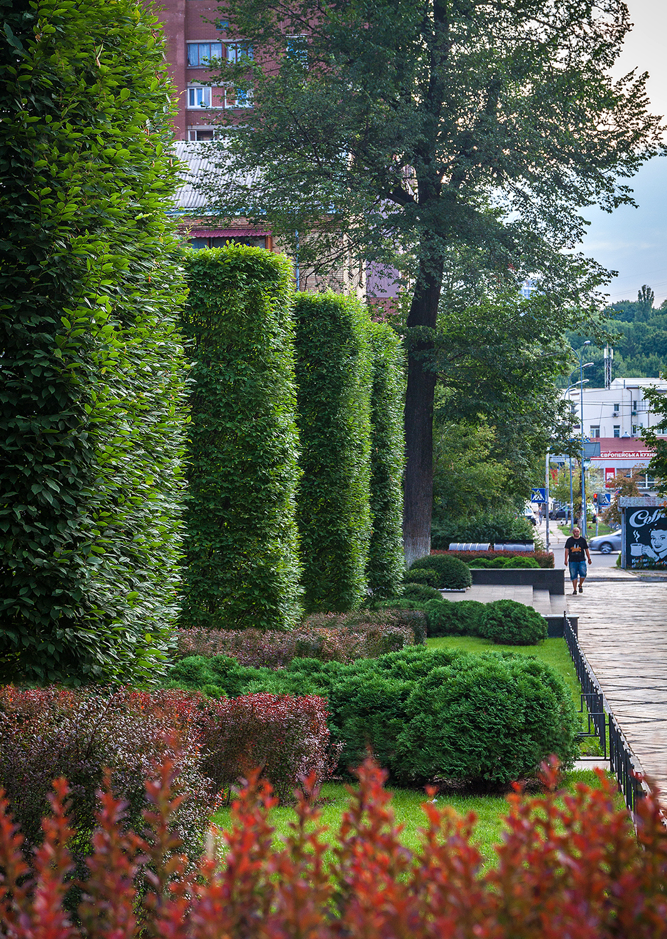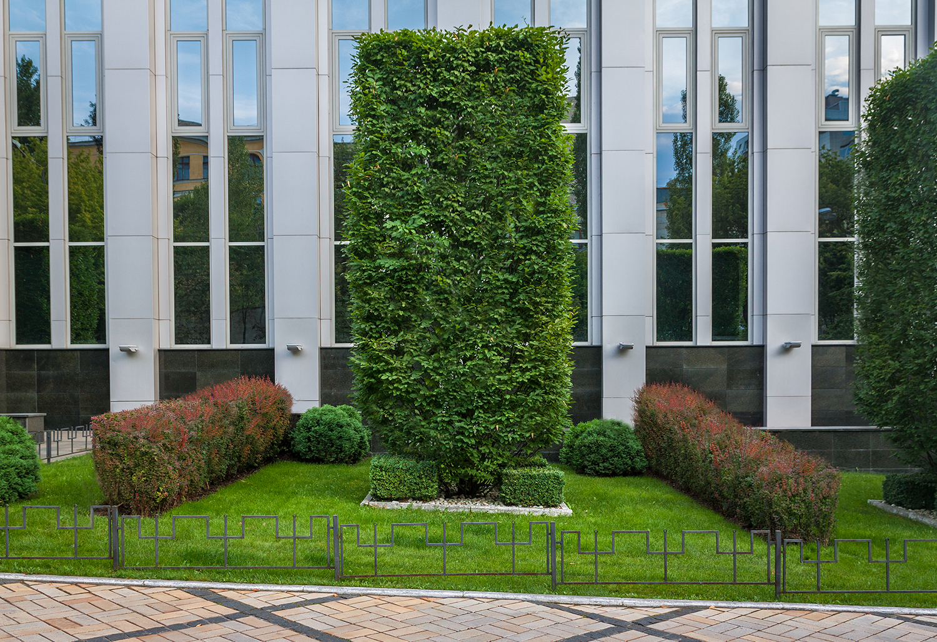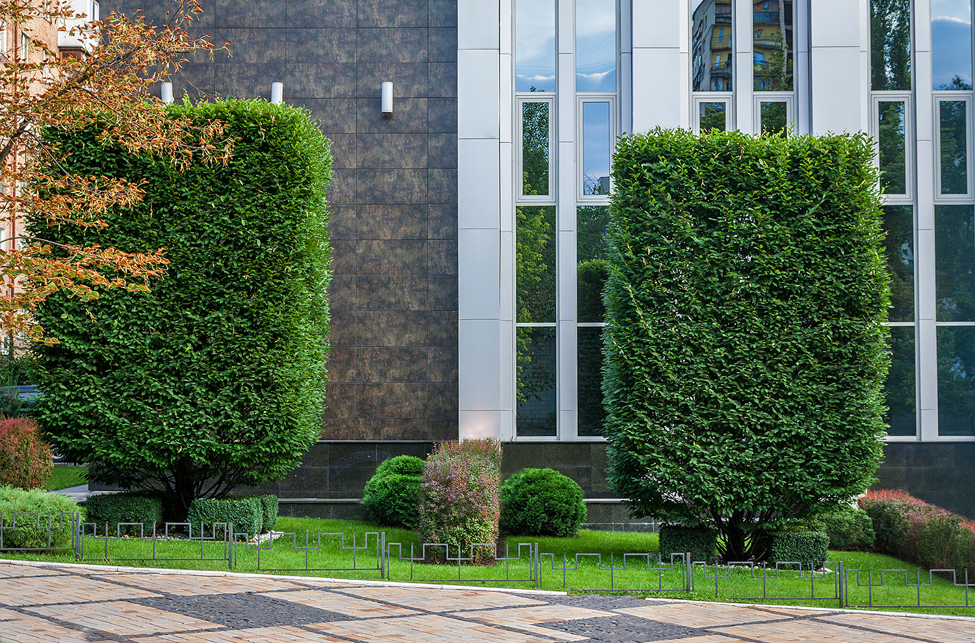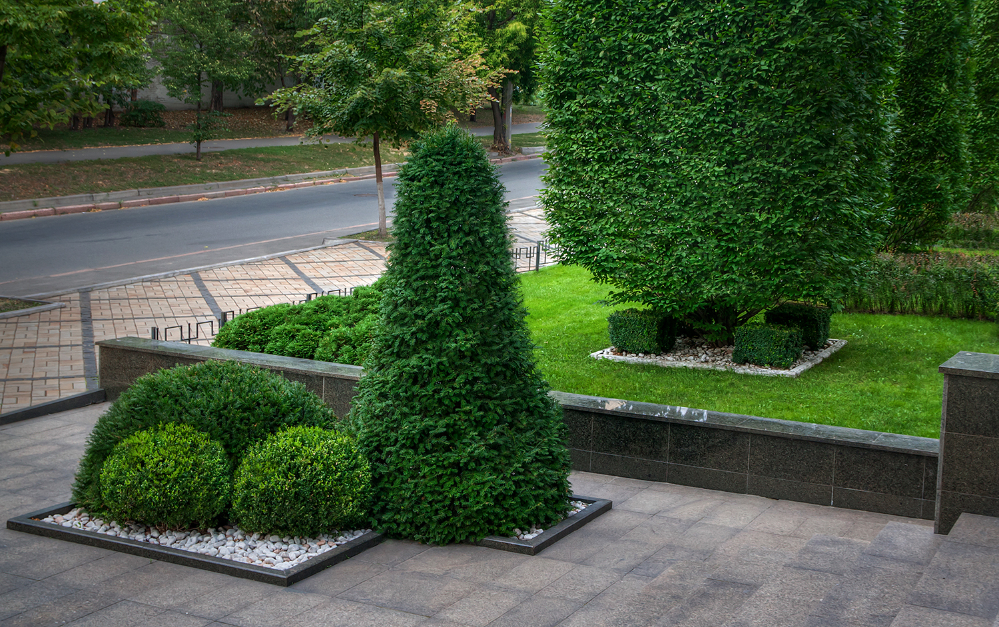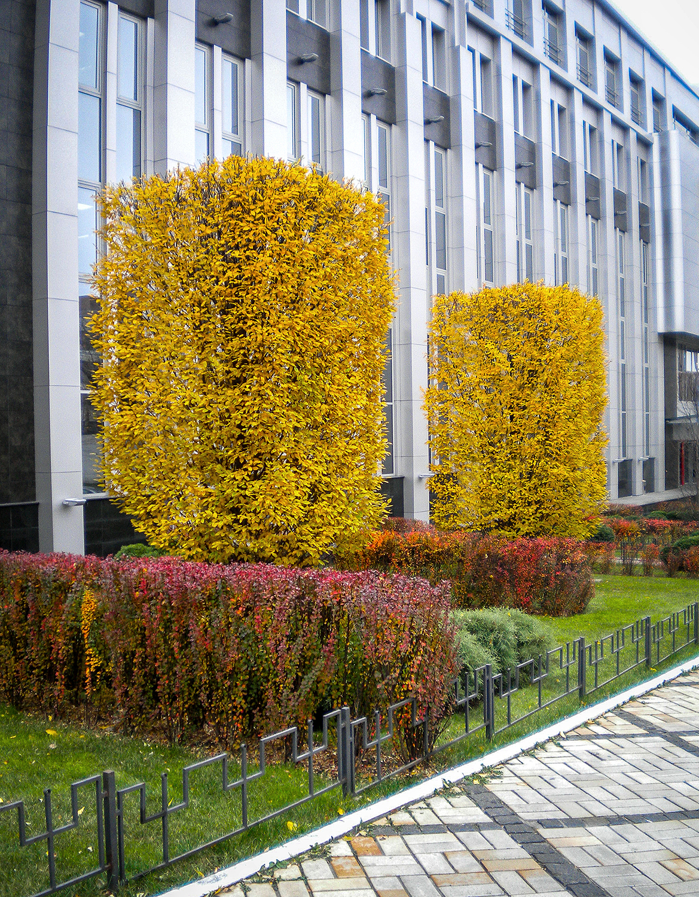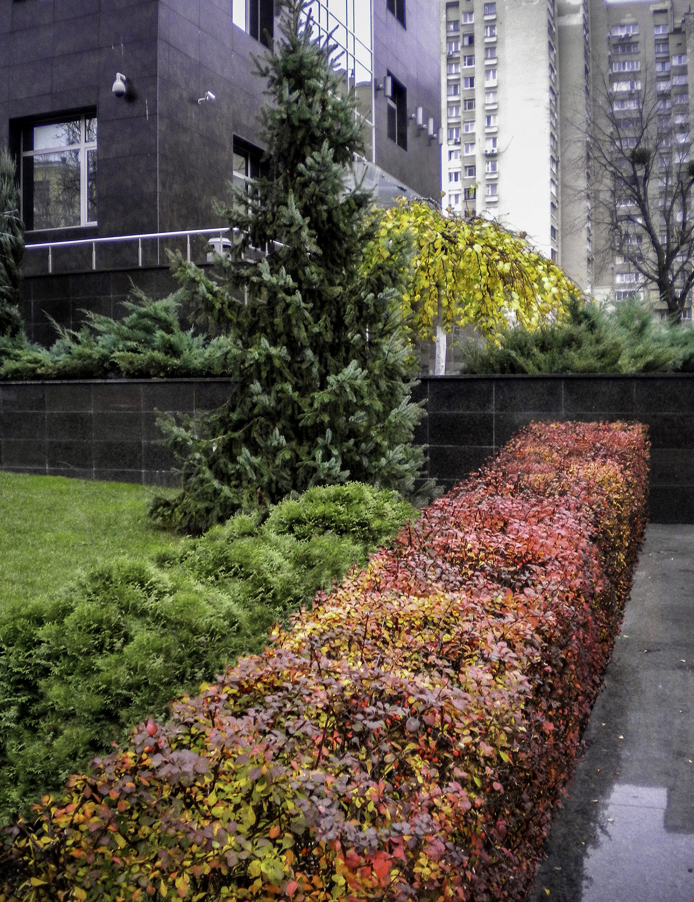Kyiv_Ukrsotsbank_Central office

Kyiv region_Plyuty
25.11.2019
Kyiv region_Bilogorodka
18.10.2019Planning: 2007
Realization: 2008
Total project area: 16 acres
Location: Kyiv
Awards: І place in the nomination "Public territory"
ХV Professional competition of landscape architects, designers, and builders "Landscape Europe-Asia"
Photos by Olena Shavlovska

The area at the central entrance is decorated with symmetrically arranged flower beds with geometric shapes of coniferous plantations, which highlight the direction of the entrance. The basic color range is strictly limited to shades of green and purple. Taking into account the functional assignments of individual zones, the internal territory of the institution is formed by our professional team. Gardening is made as a landscape design option with the scenery. In the evening, the architectural lighting of the building together with the lighting of plant elements give a new sound to the architectural and landscape ensemble.
