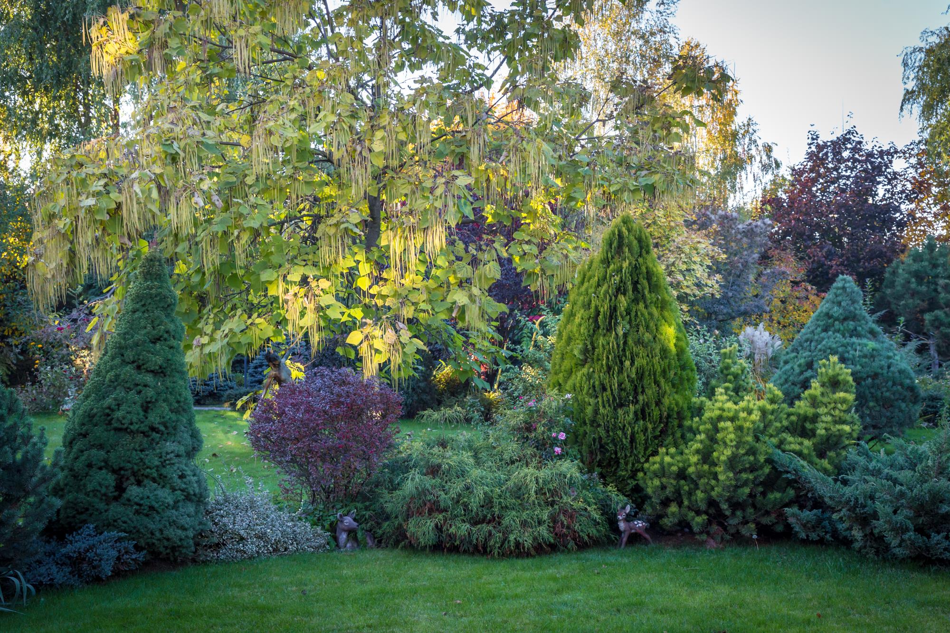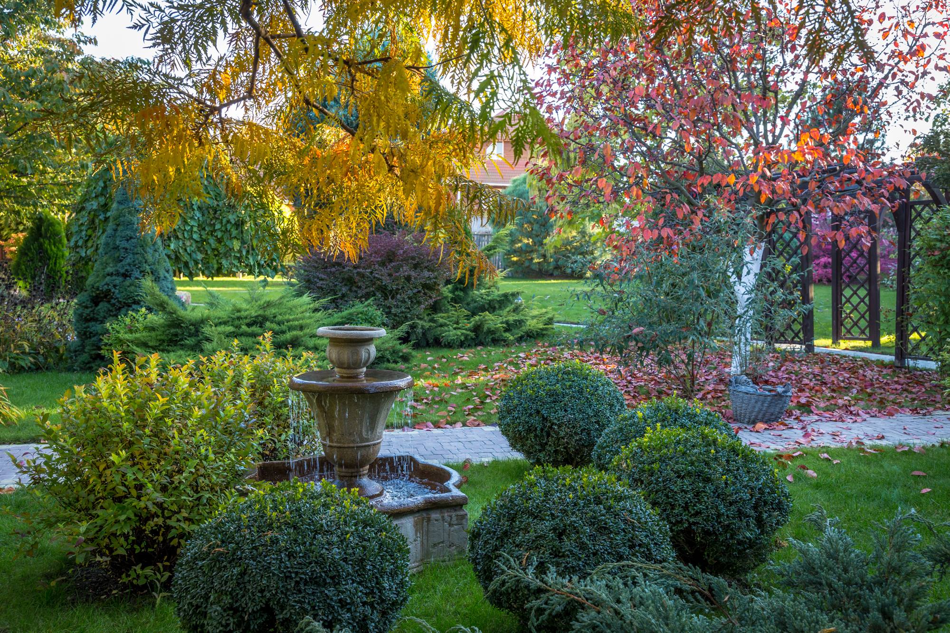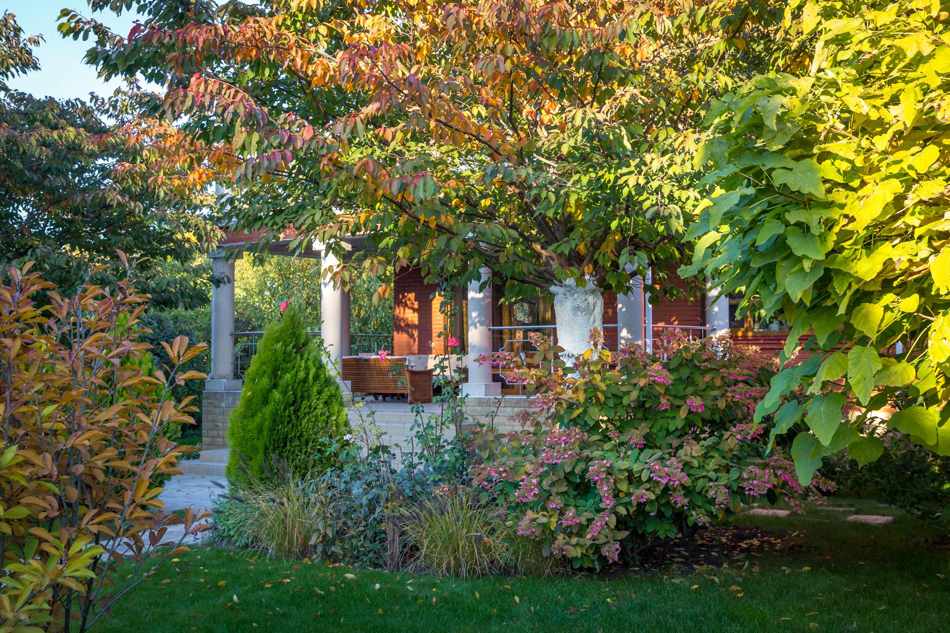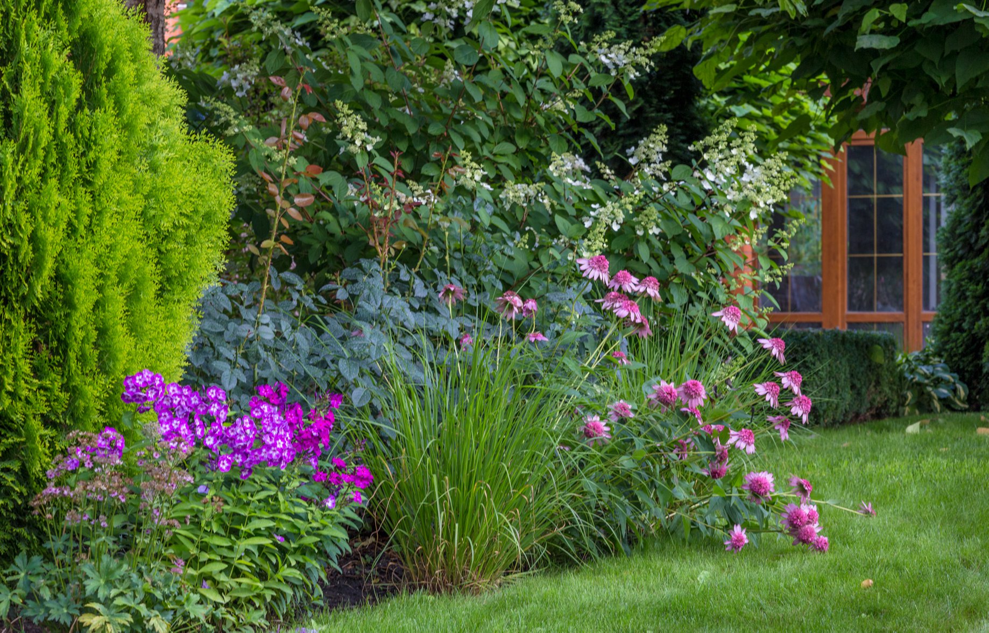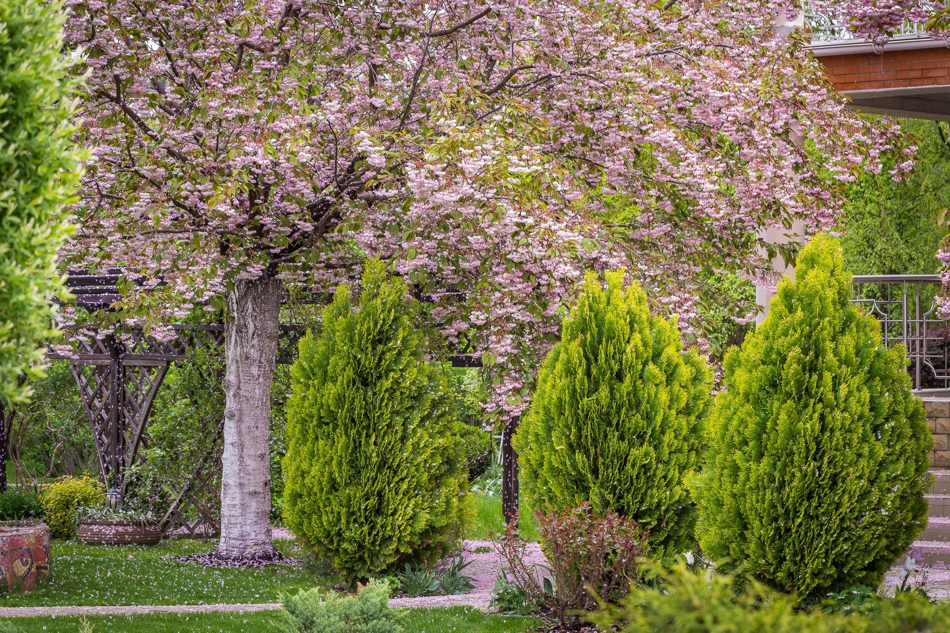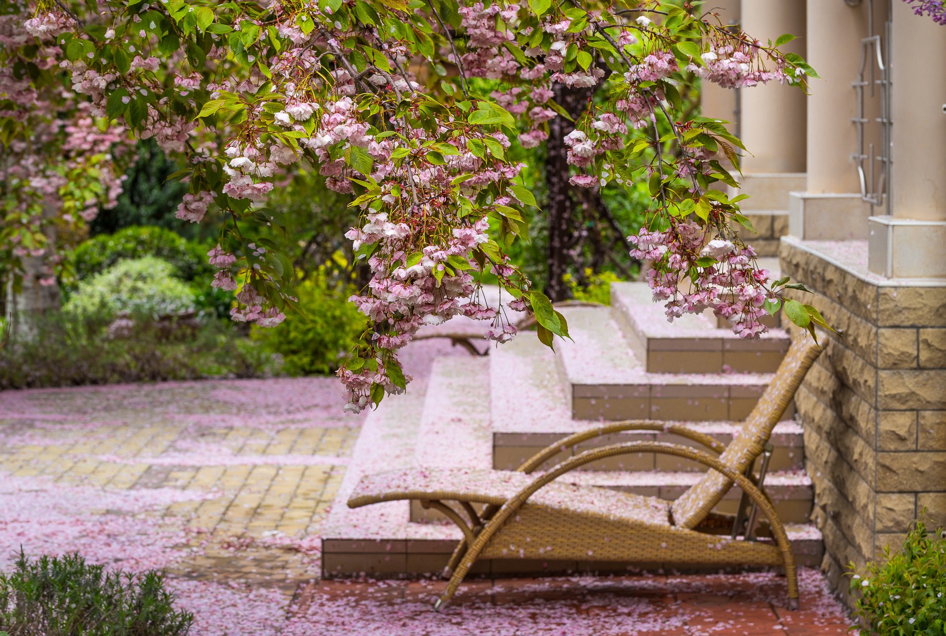Kyiv_Borshchahivka

Kyiv region_Bilogorodka
18.10.2019
Cherkasy
13.10.2019Planning: 2005-2006
Realization: 2006-2008
Total project area: 50 acres
Location: Borshchahivka, Kyiv, Ukraine
Bronze sculpture by Viktoria Chychynadze
Awards: І place in the competition "Landscape of the Year with L&A", 2016
Photos by Olena Shavlovska
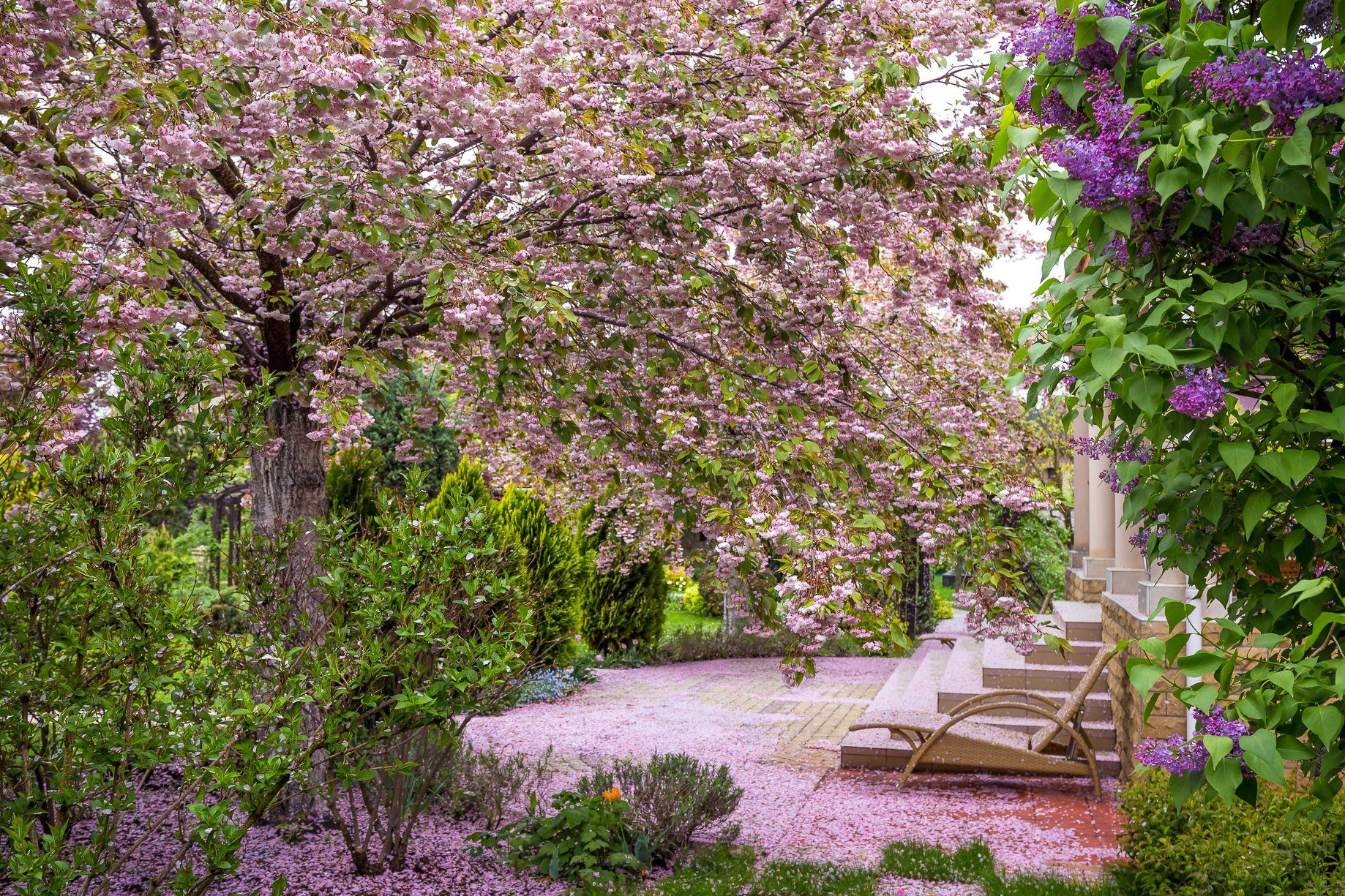
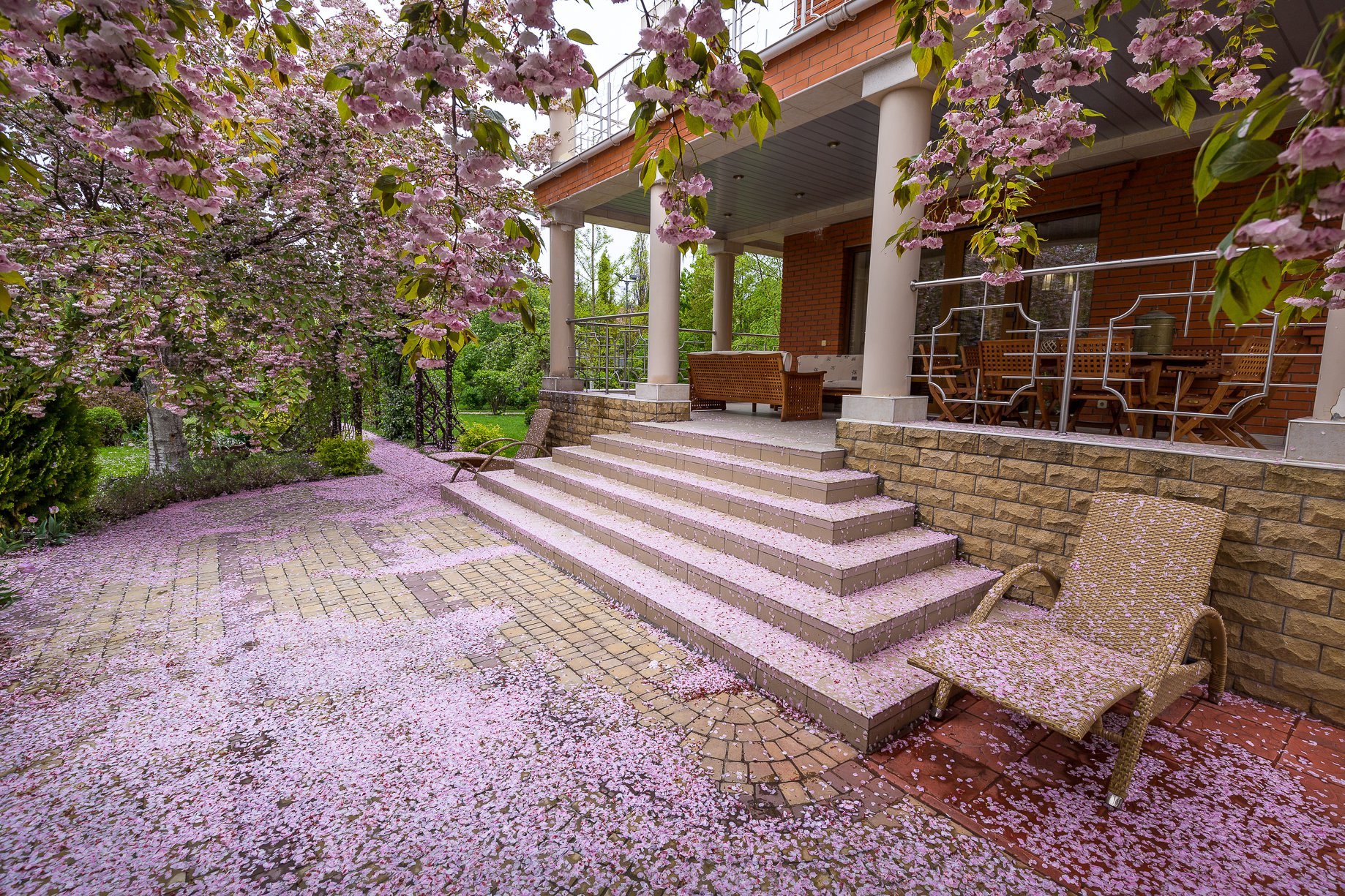

Each level of landscape architectural elements conforms to the chosen stylistics. Sculptural elements made of bronze play an important role in the formation of the landscape. During composing and placing plant groups, the seasonality of plants is an essential part of maximizing its decorative effect in this project.

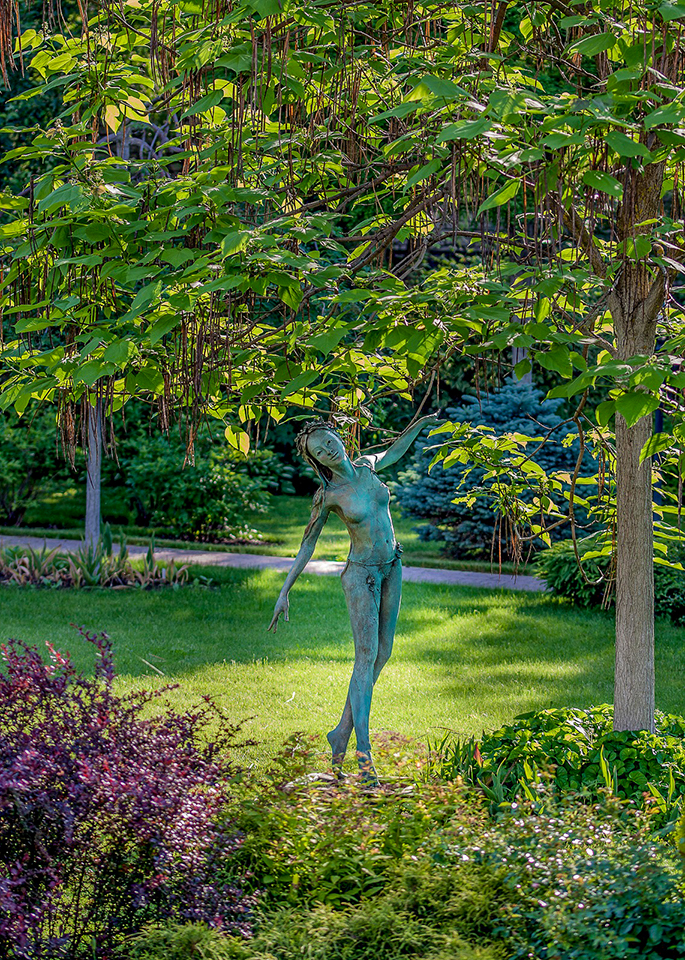


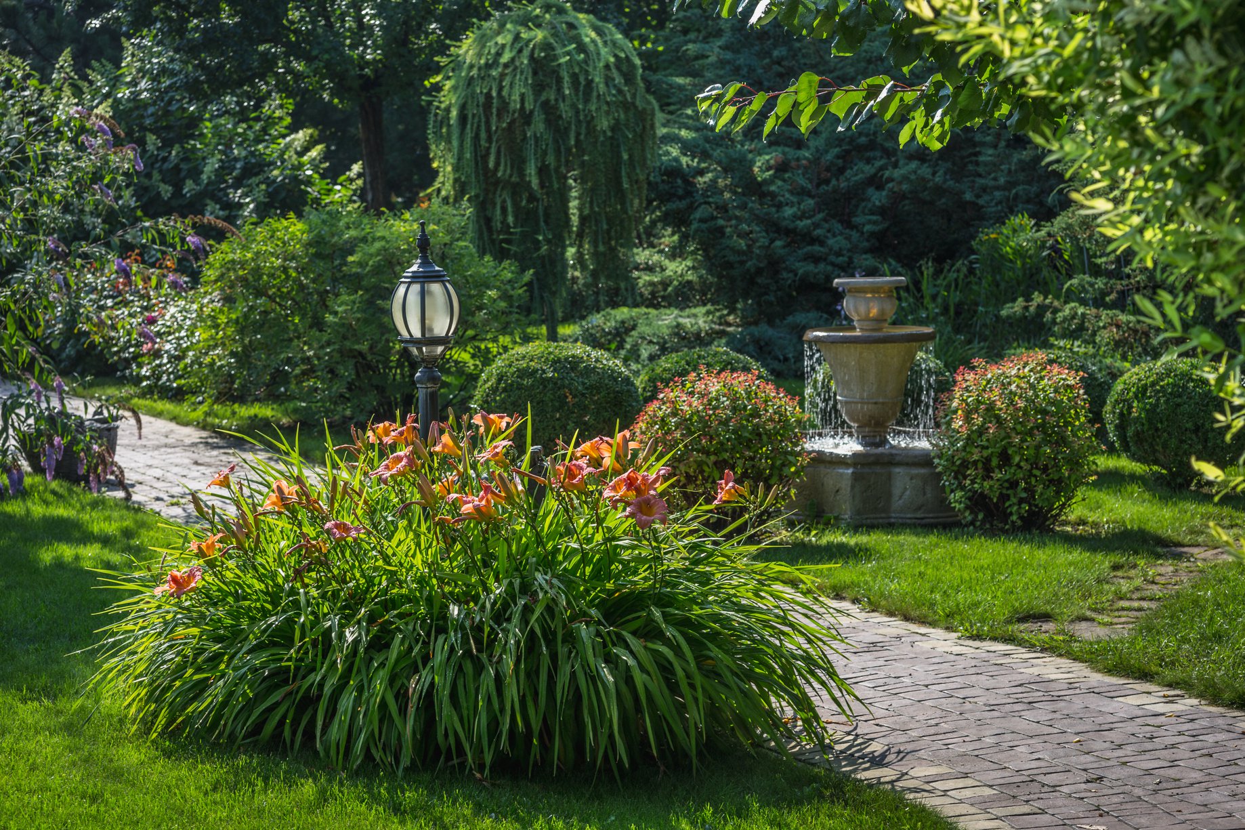
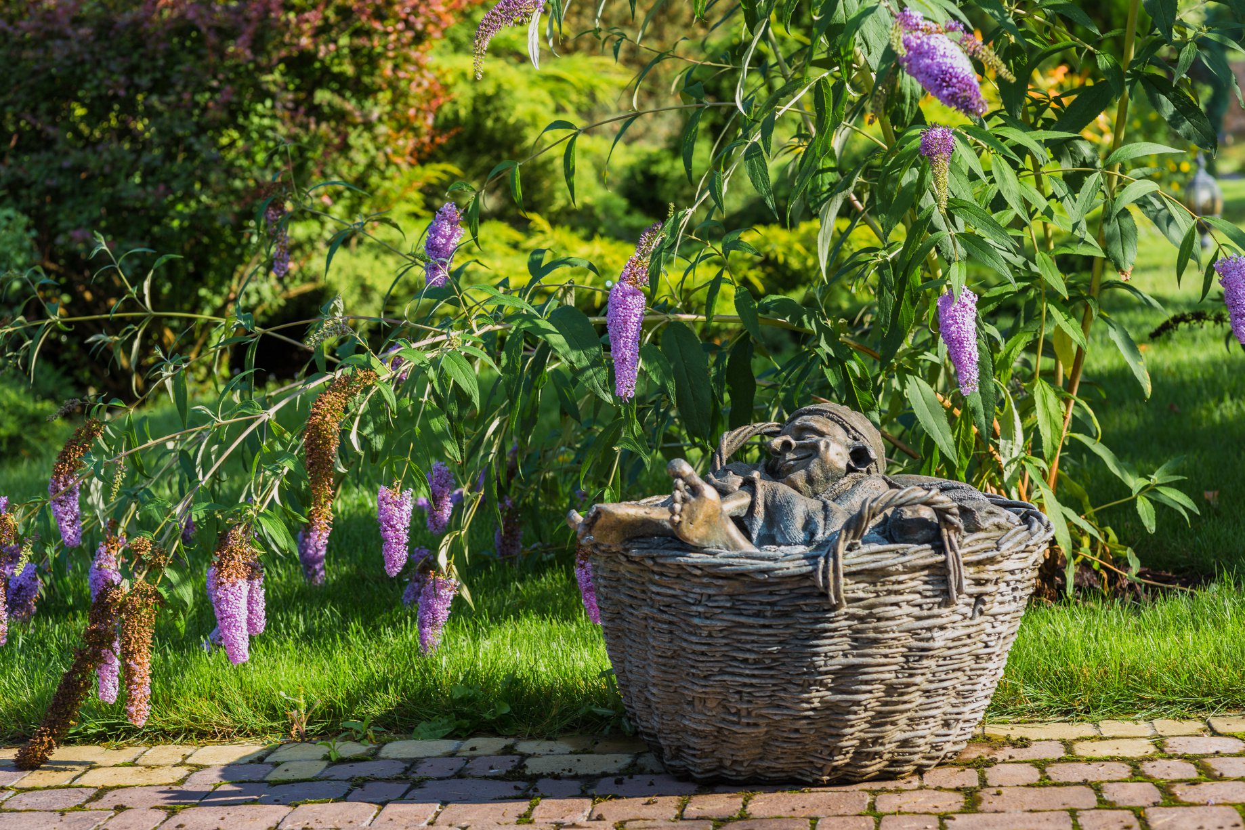
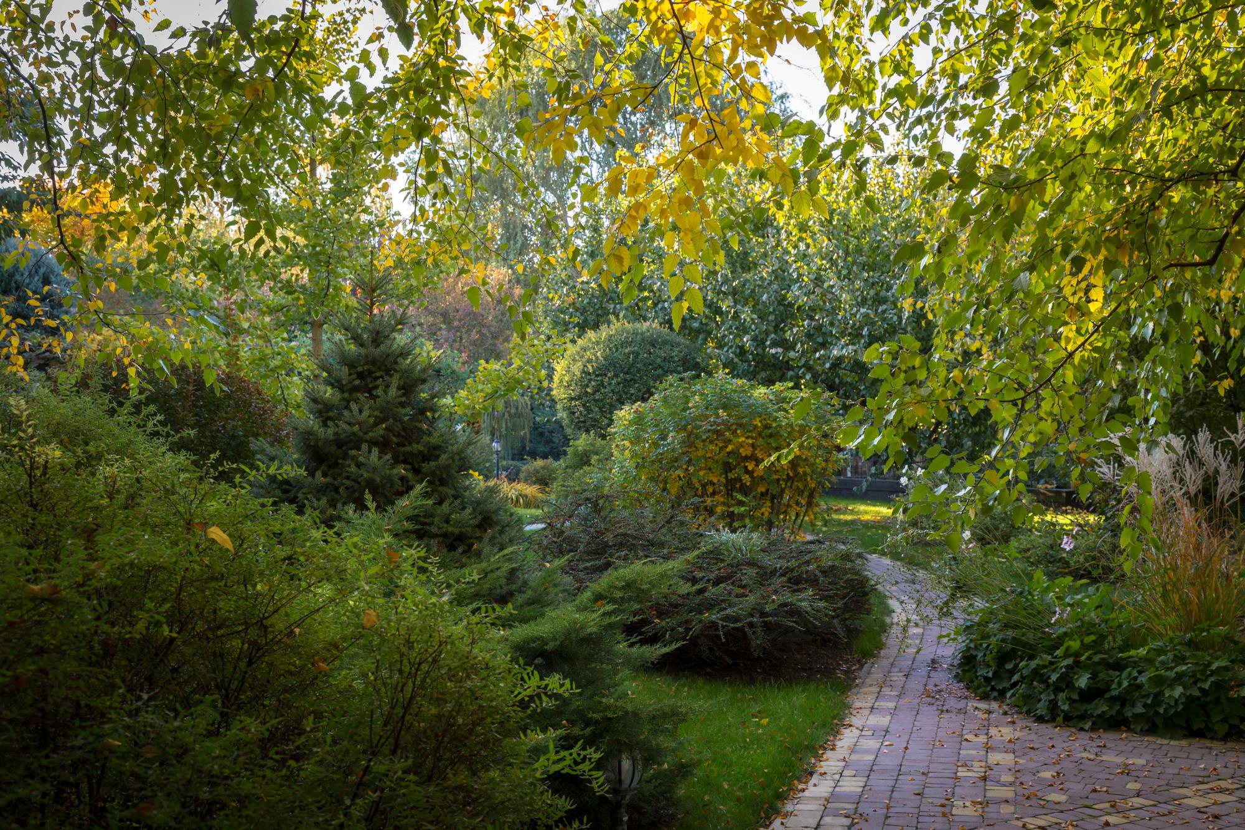

Part of the house with the pool has a separate area with a platform in the form of a chessboard and a combination of paving and lawn. This method of road cover formation is used in the aqua zone and platform with pergola.

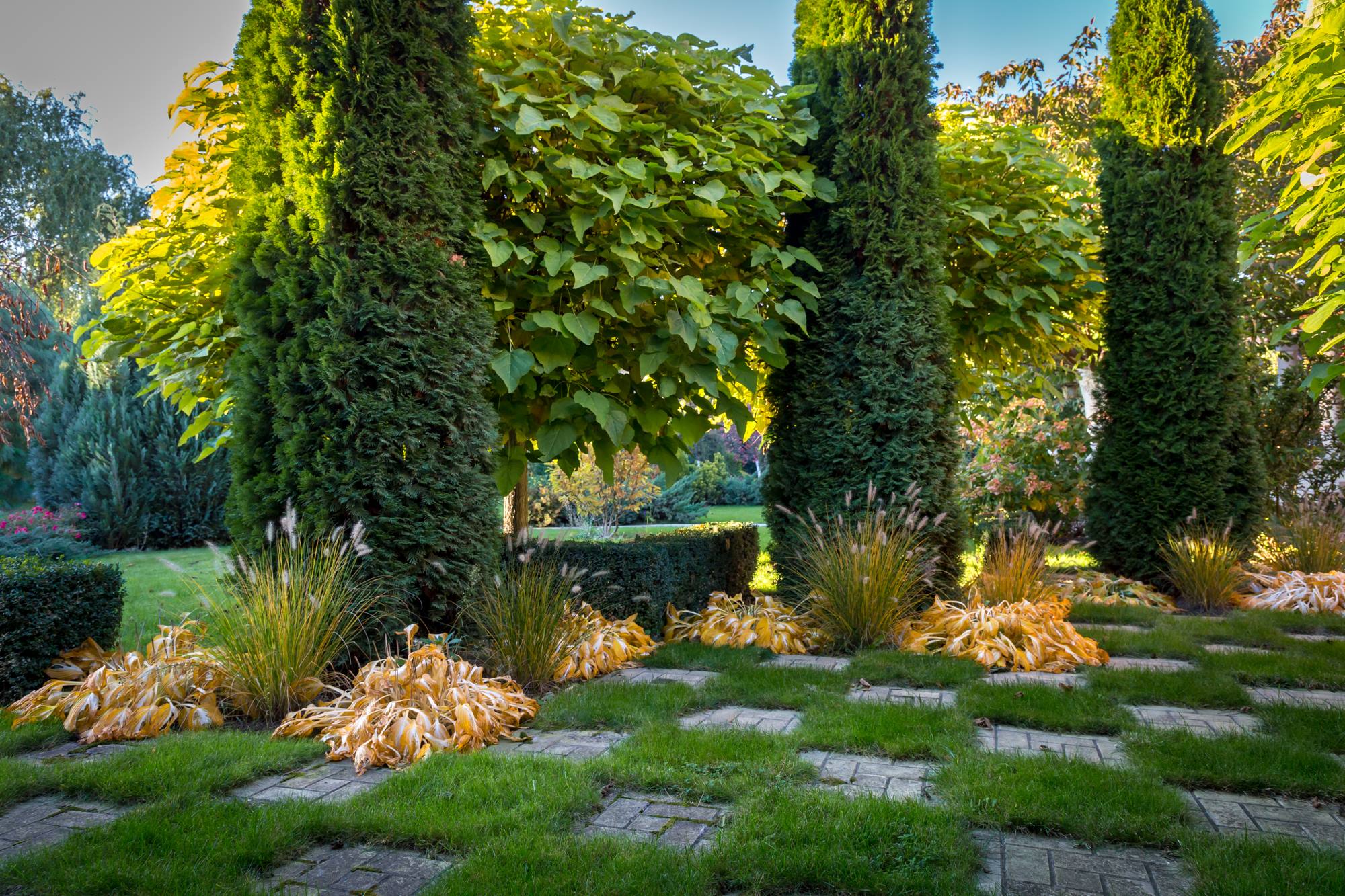

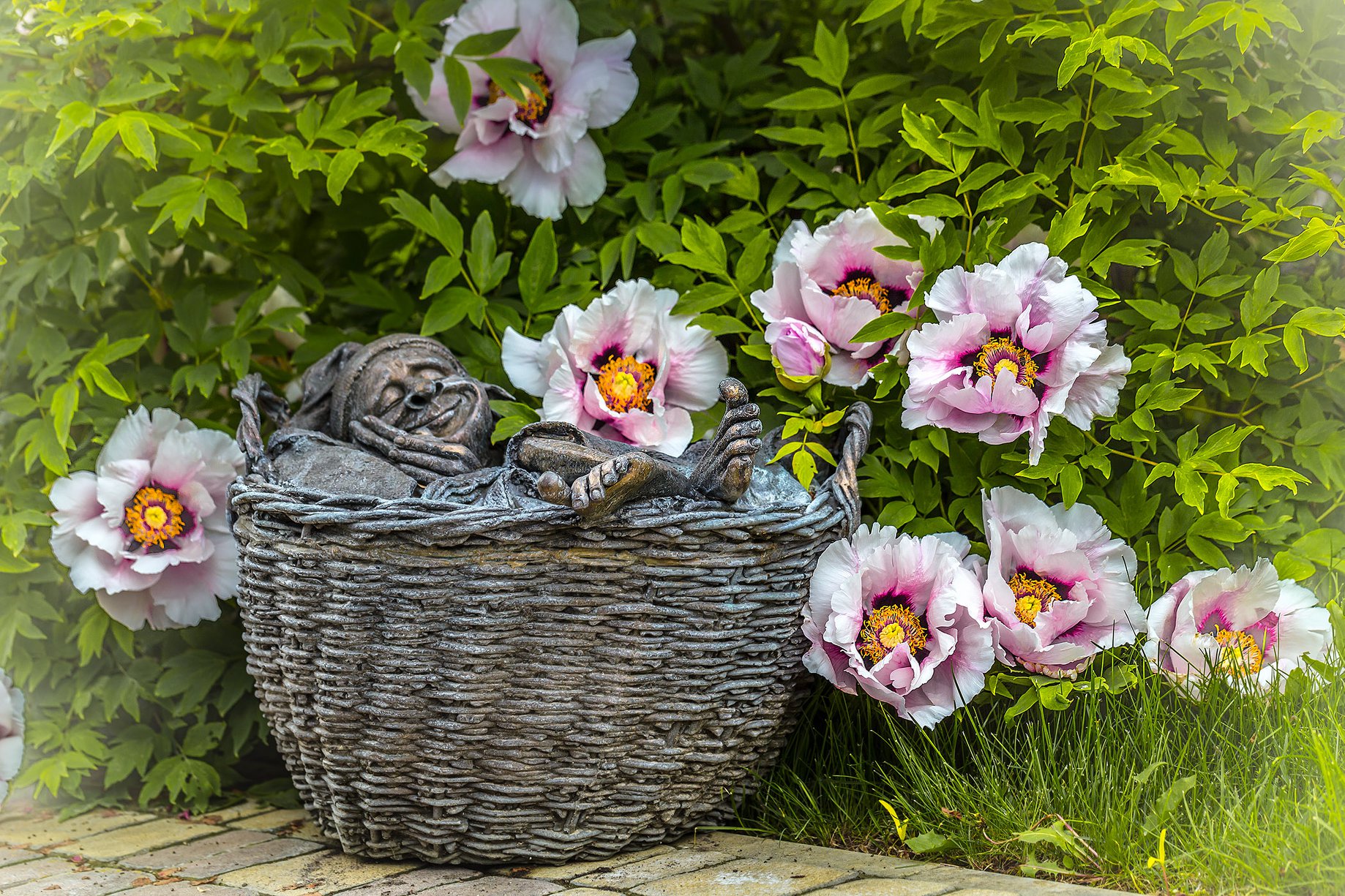
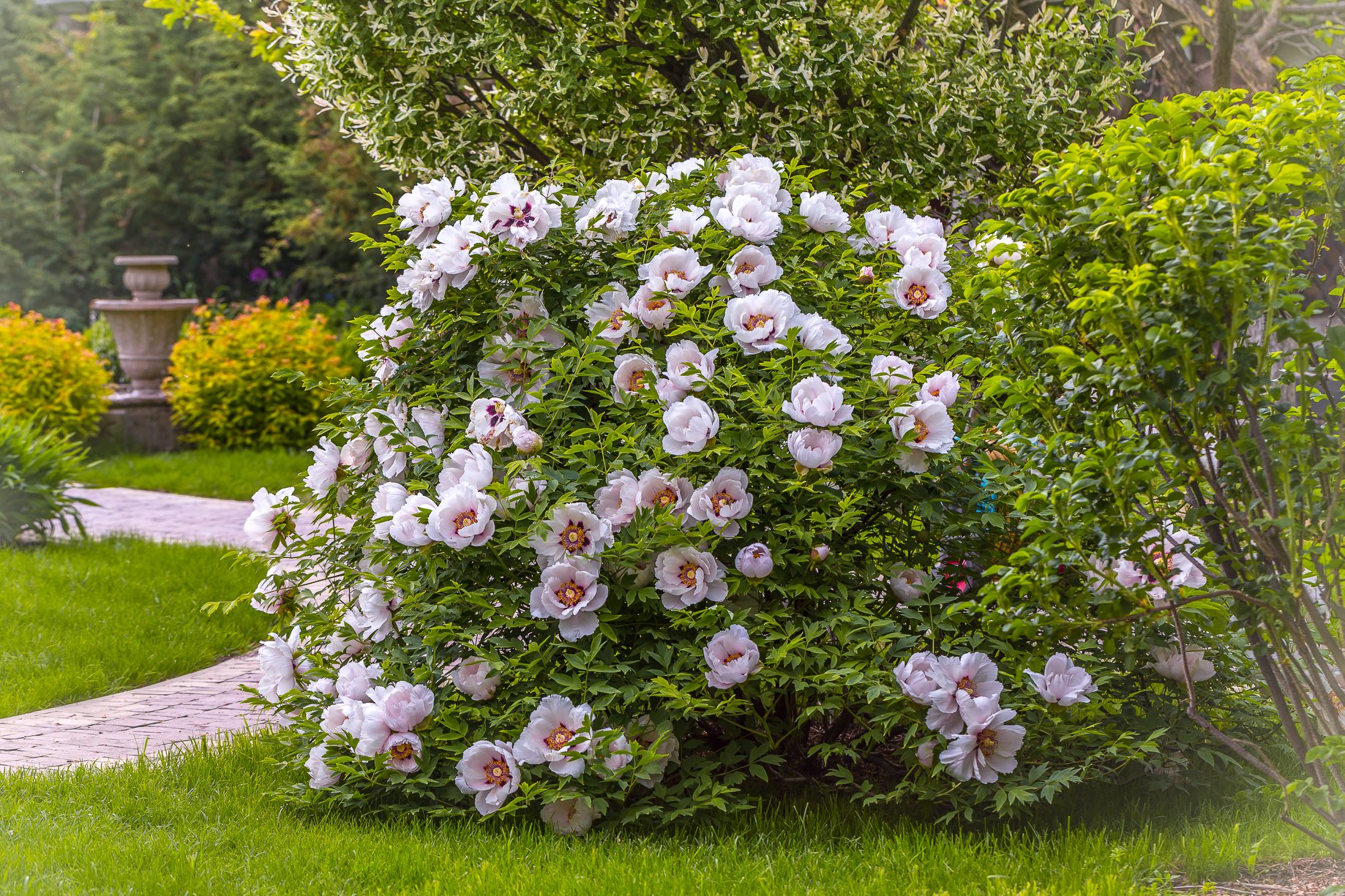
The pathway passes through all areas of the site. The main focus element in this area is a mixborder that is formed for a full view.



