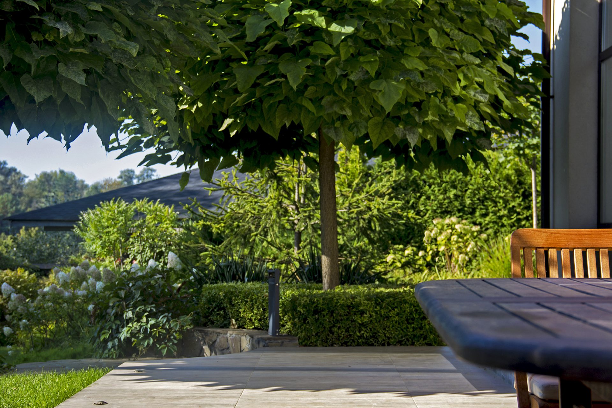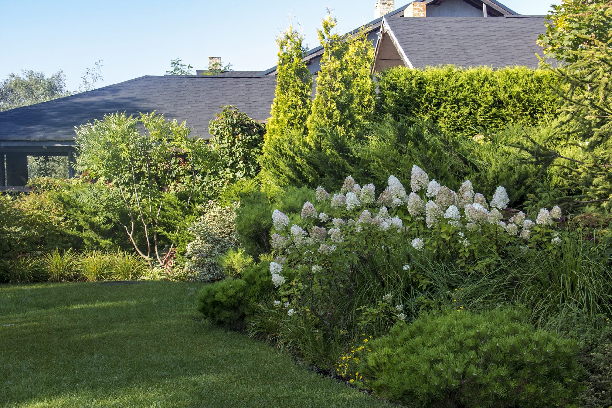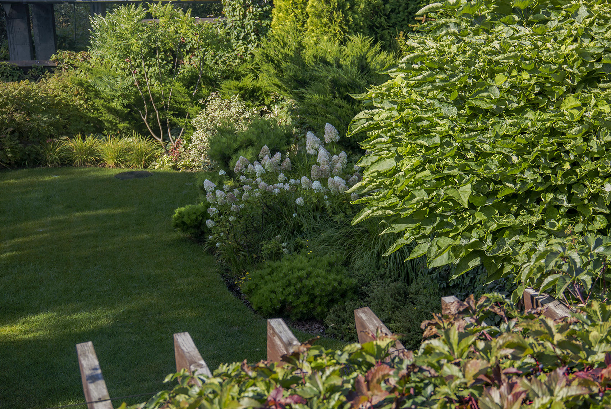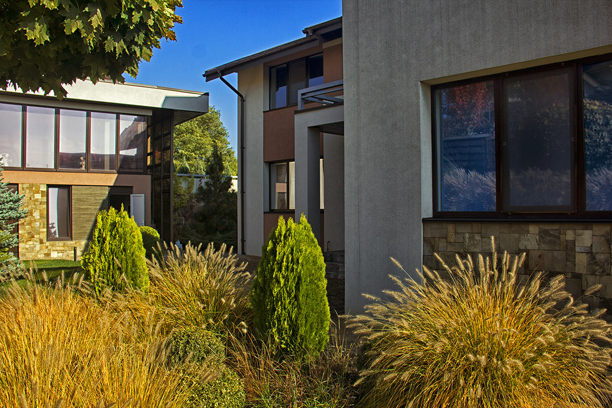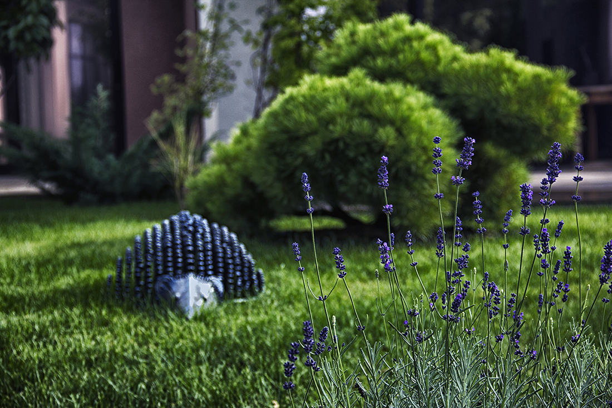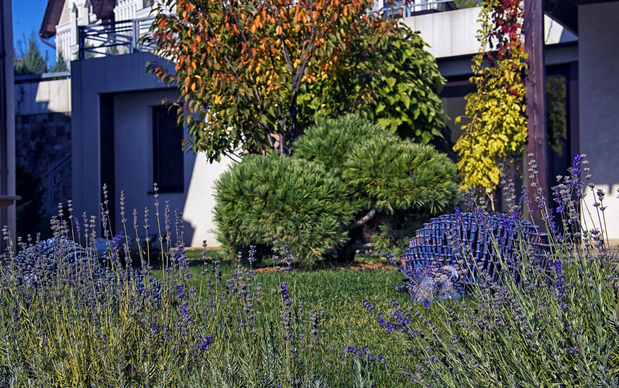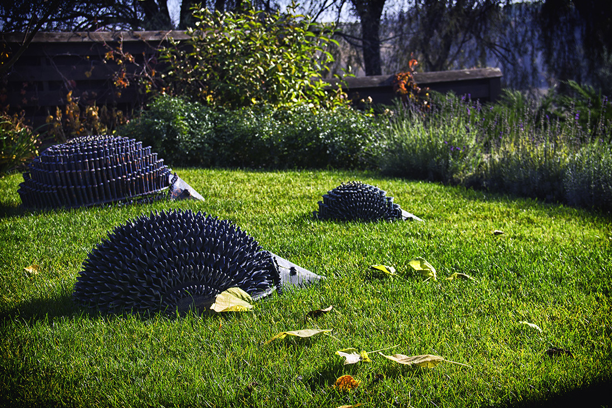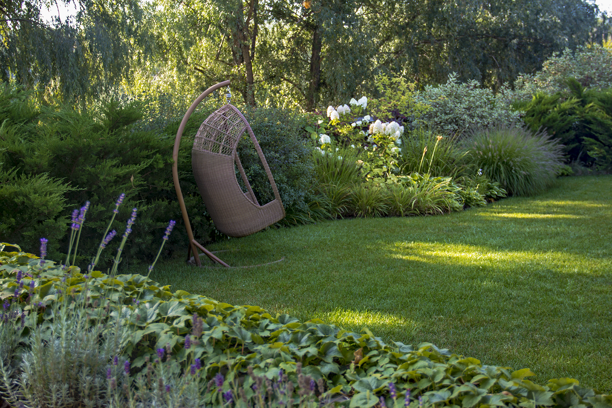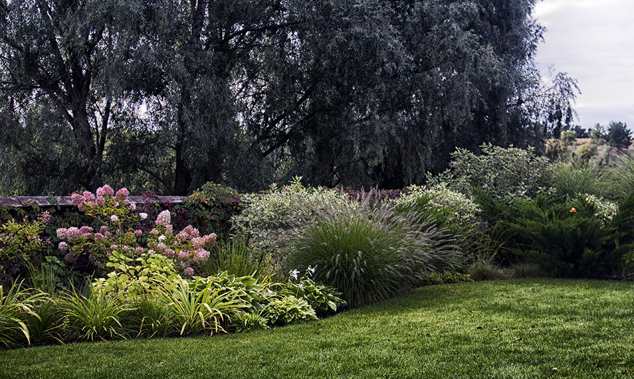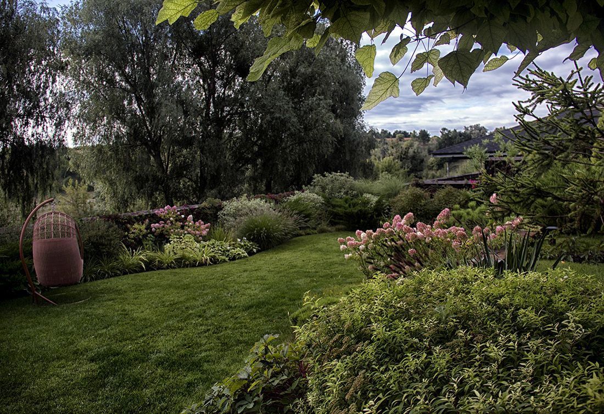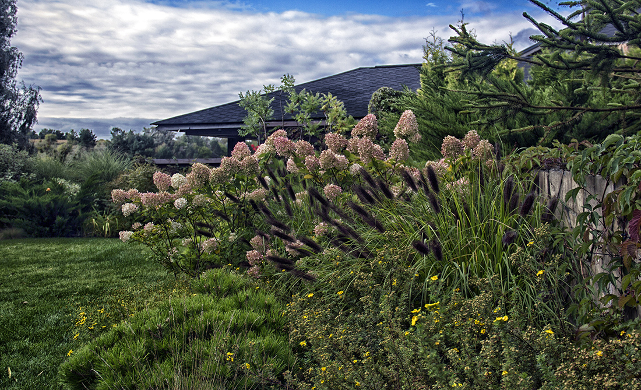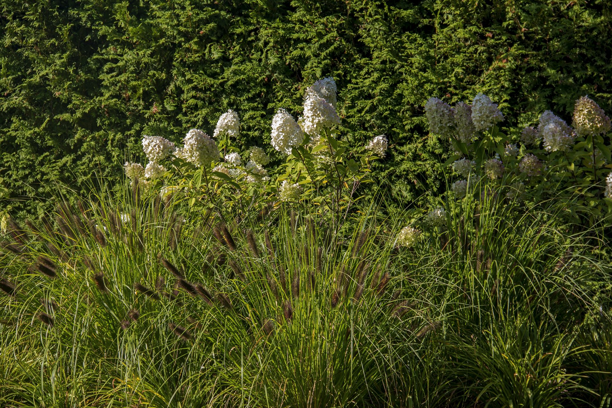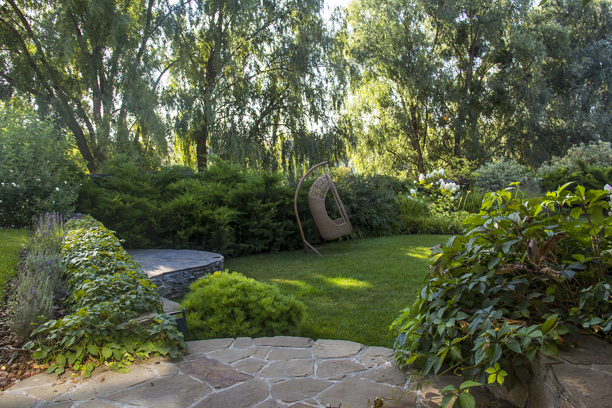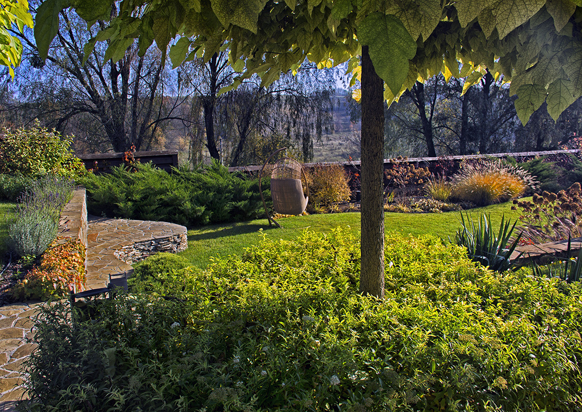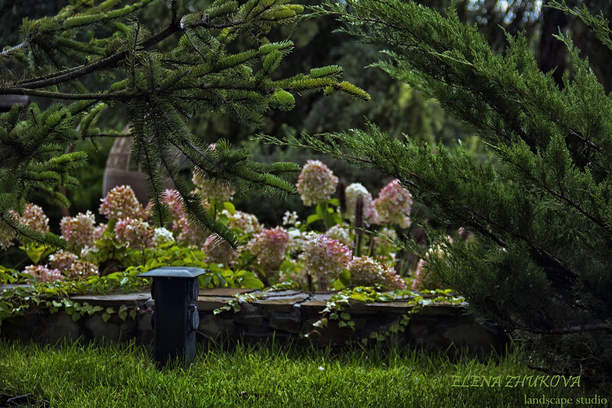Kyiv region_Bezradychi

Vyshhorod_Novosilky_Decor
05.10.2019
Vyshhorod_Novosilky_2
11.09.2019Planning: 2011
Realization: 2012-2013
Total project area: 16 acres
Location: Bezradychi, Kyiv region, Ukraine
Awards: III place in the nomination "Realized object / Homestead"
2018, XVI Professional Competition of Landscape Architects, Designers and Builders "Landscape Europe-Asia"

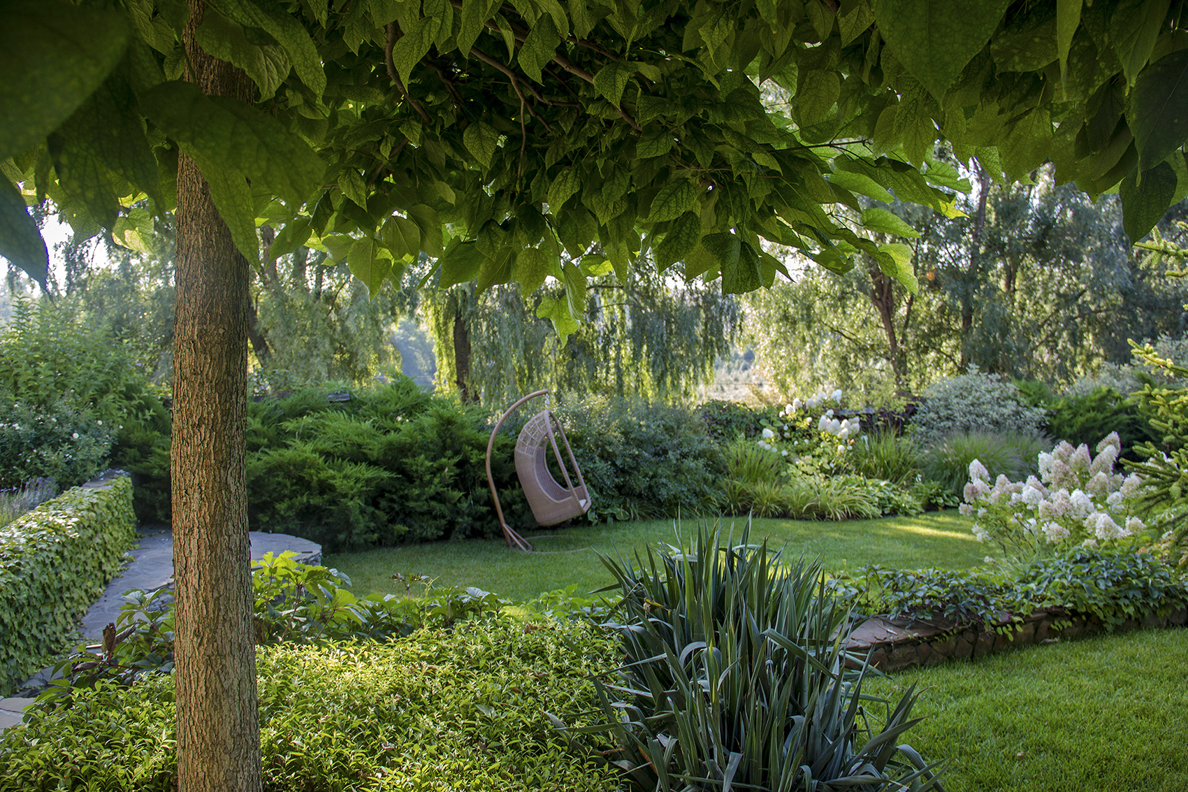
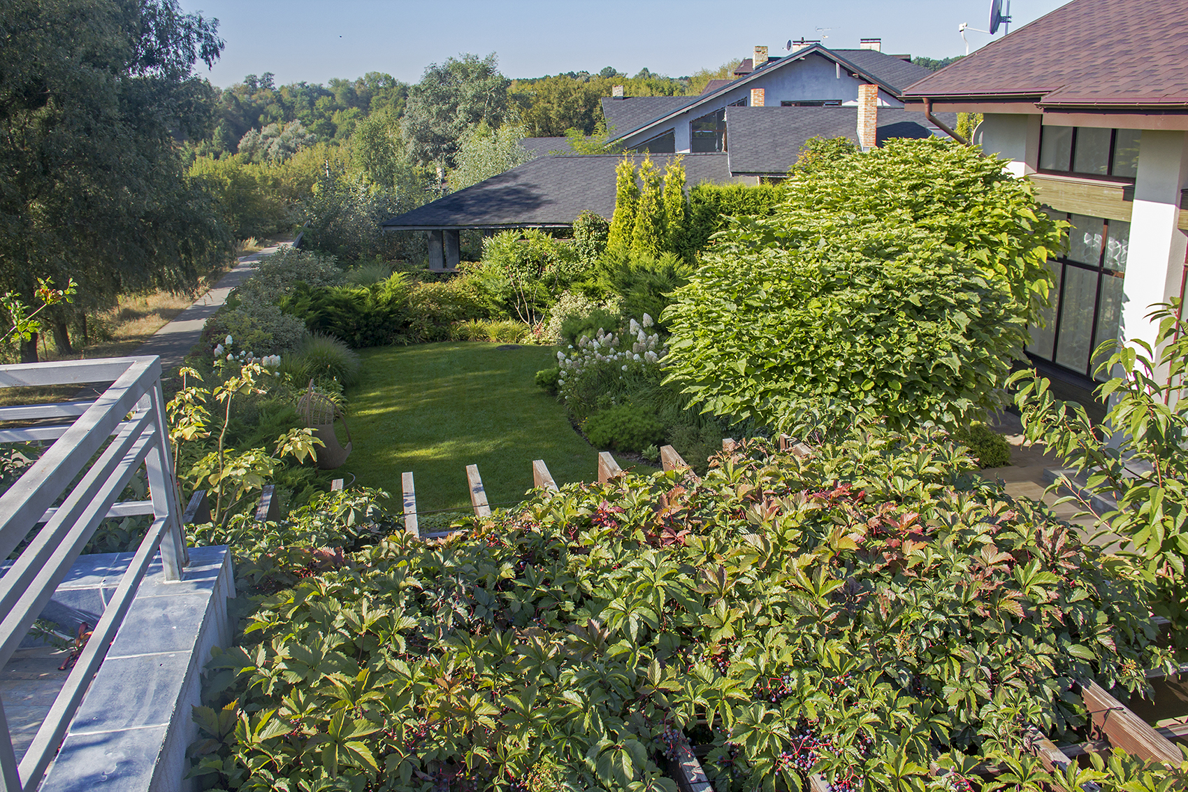
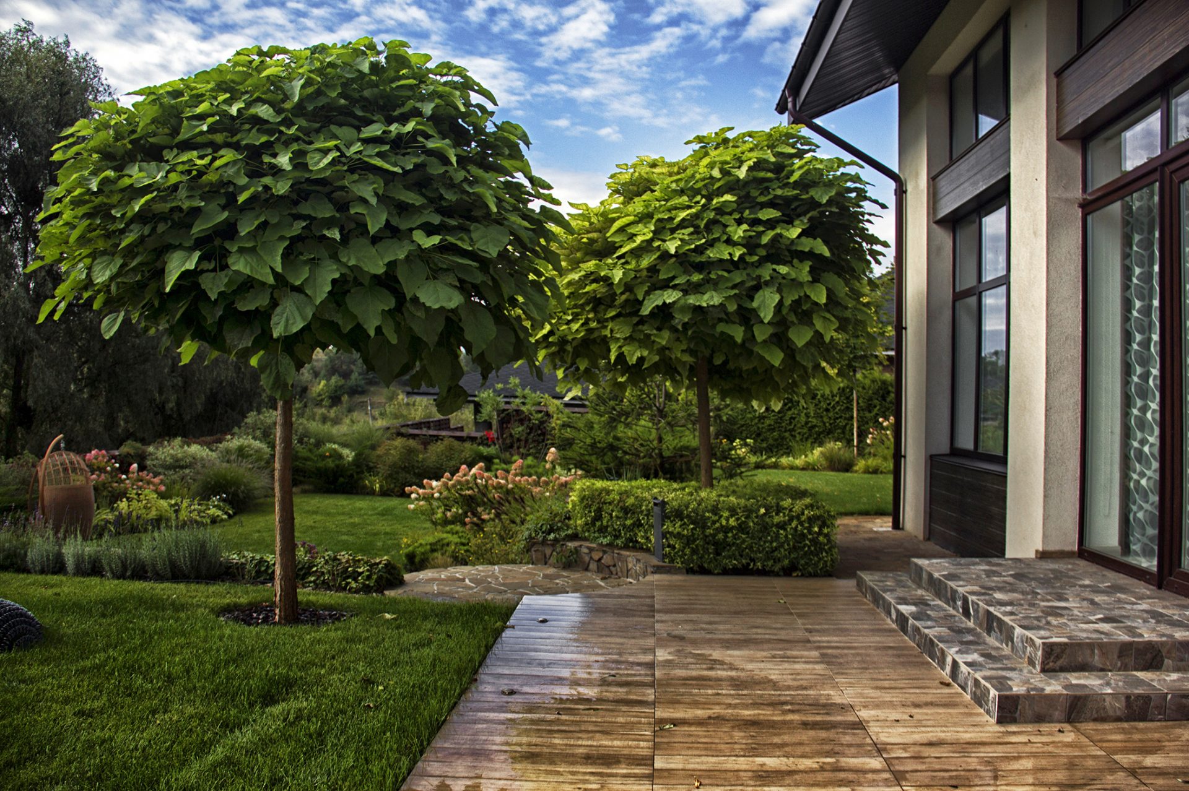
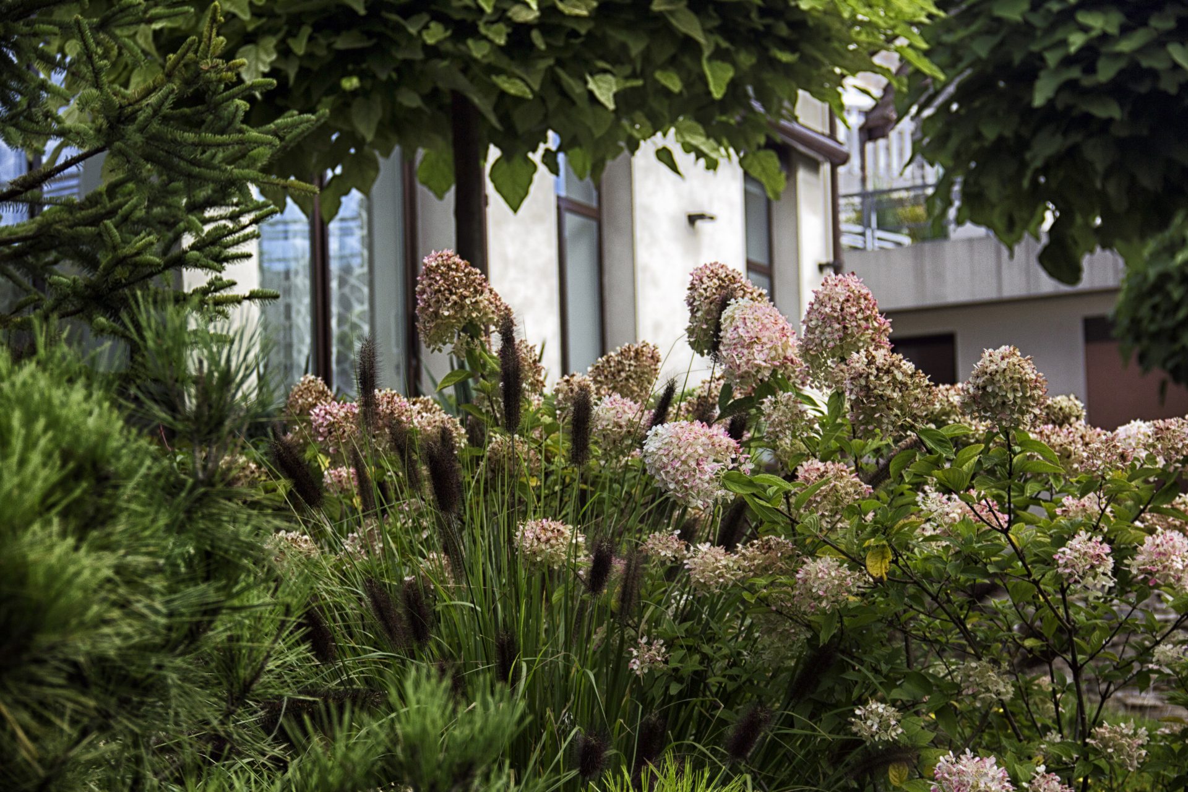
Large wooden elements are offered with a neat form of crony to maintain vertical structures and smooth relief changes. Medium and small greenery are formed in scenery landscape style.
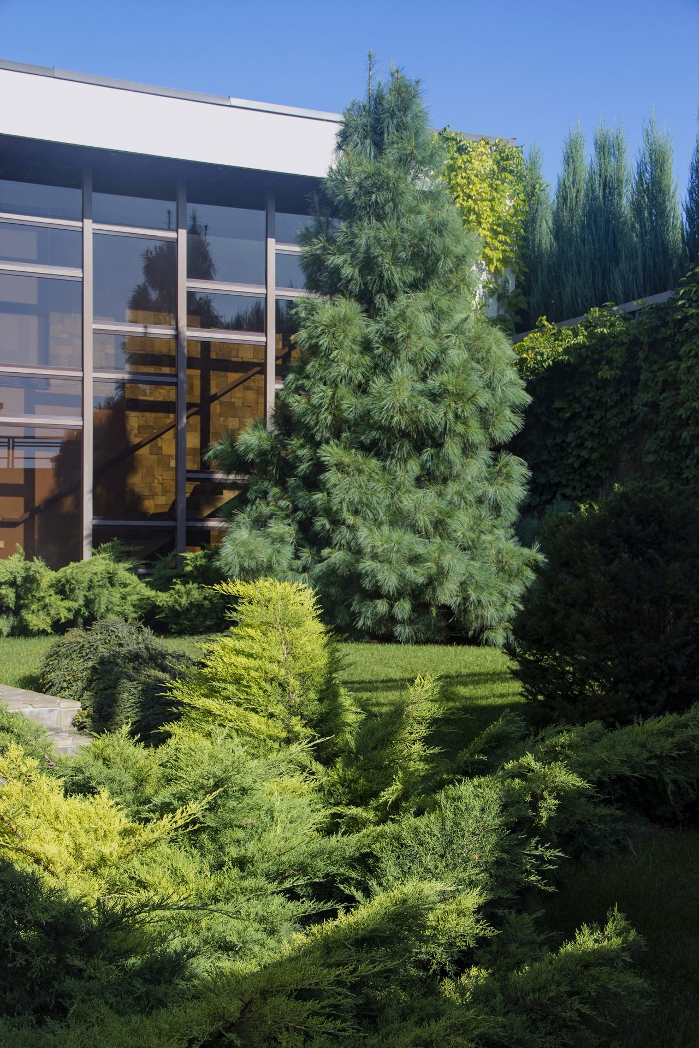
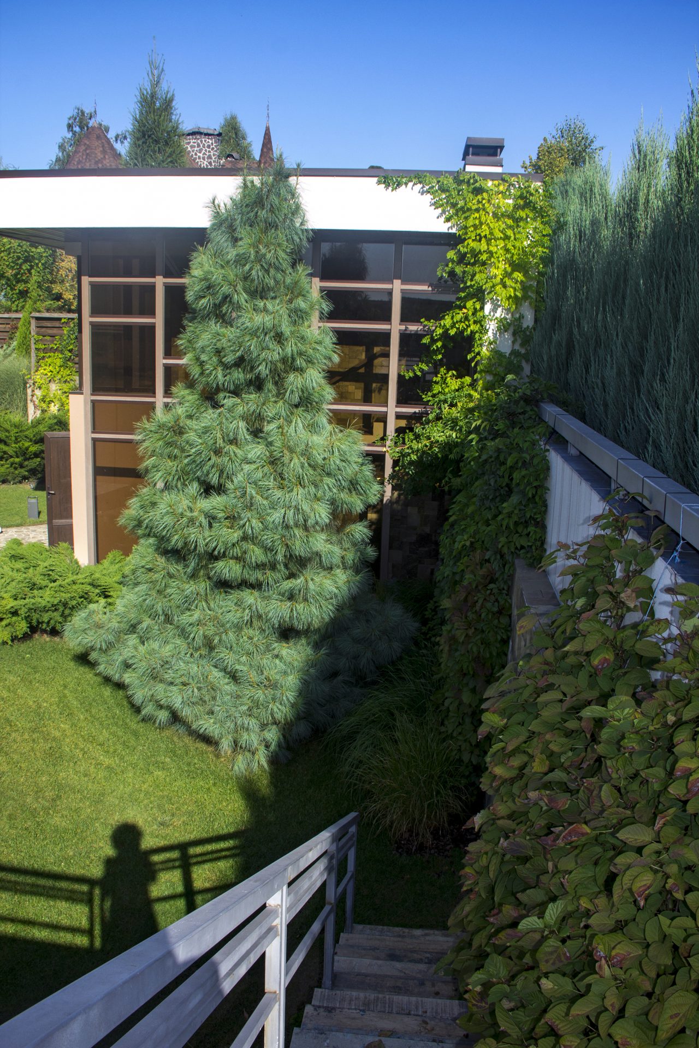
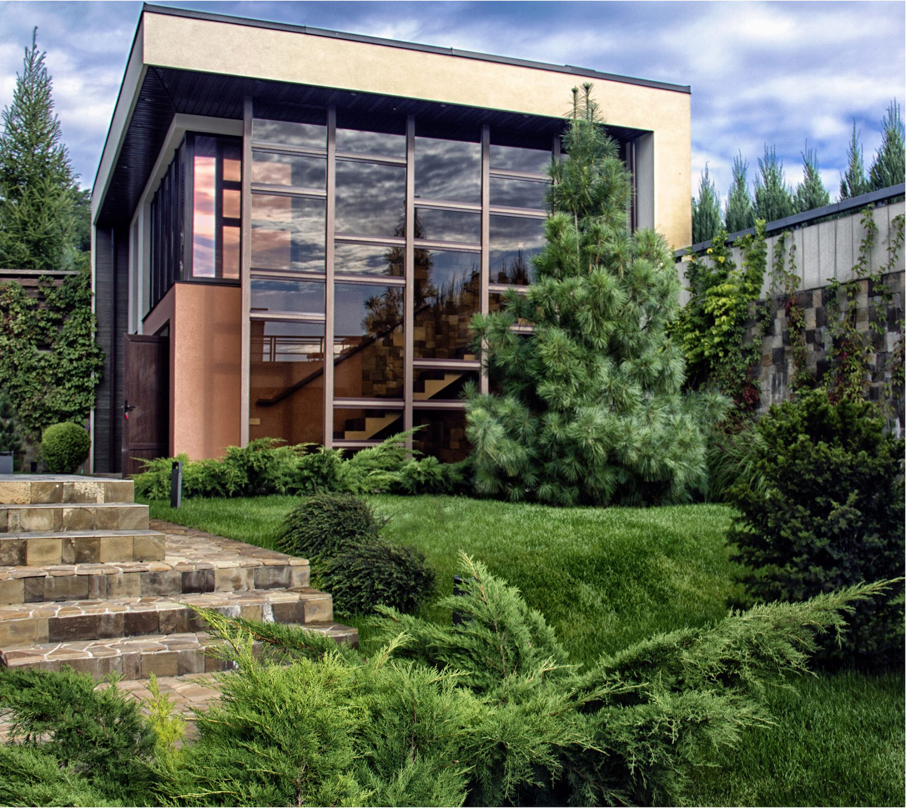
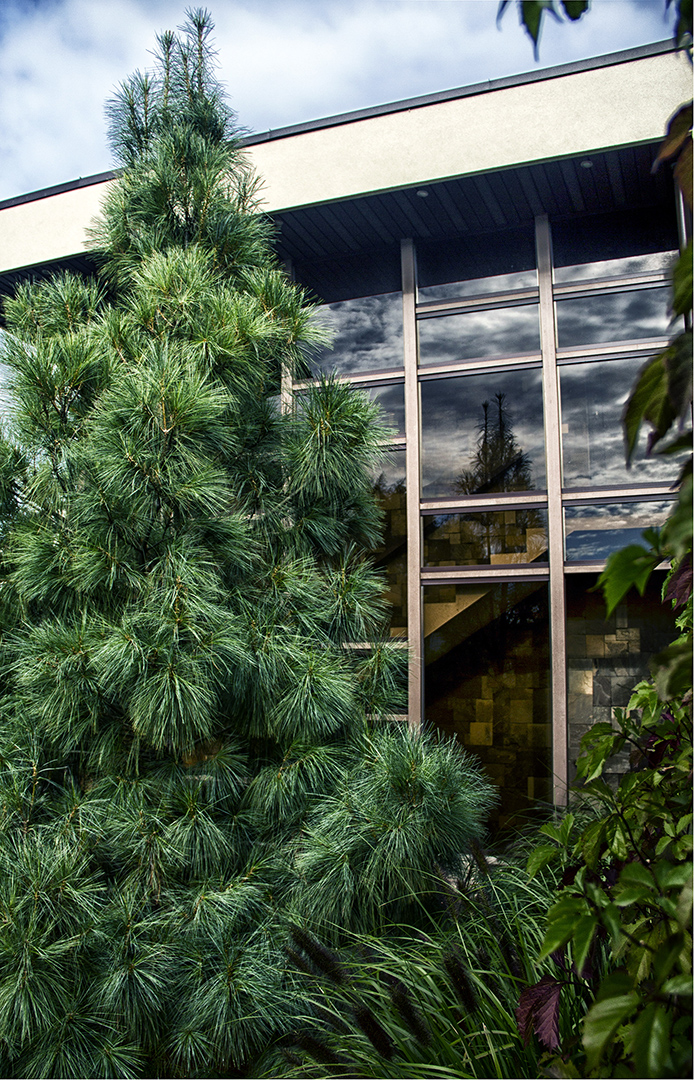
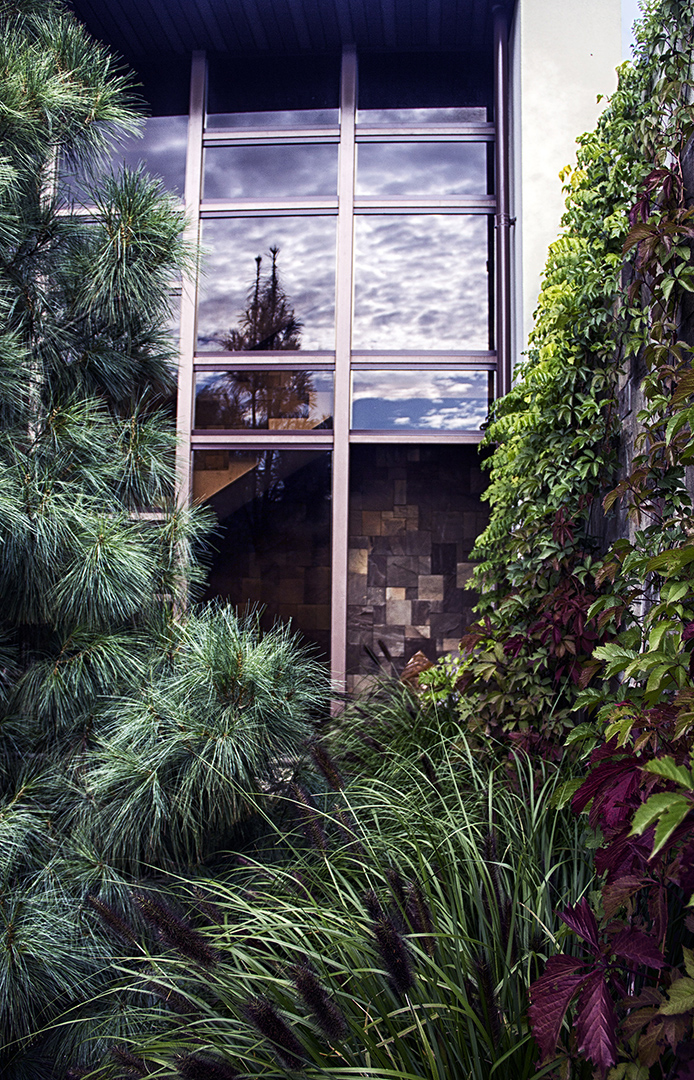
Compositional solutions of plant groups have several main tasks: to emphasize the change of zone, sometimes closing the view into the deep areas of the territory in the entrance zone; to enhance the scenery effect for engineer components by retaining walls and fences; to break down the strictness of buildings' architecture.
