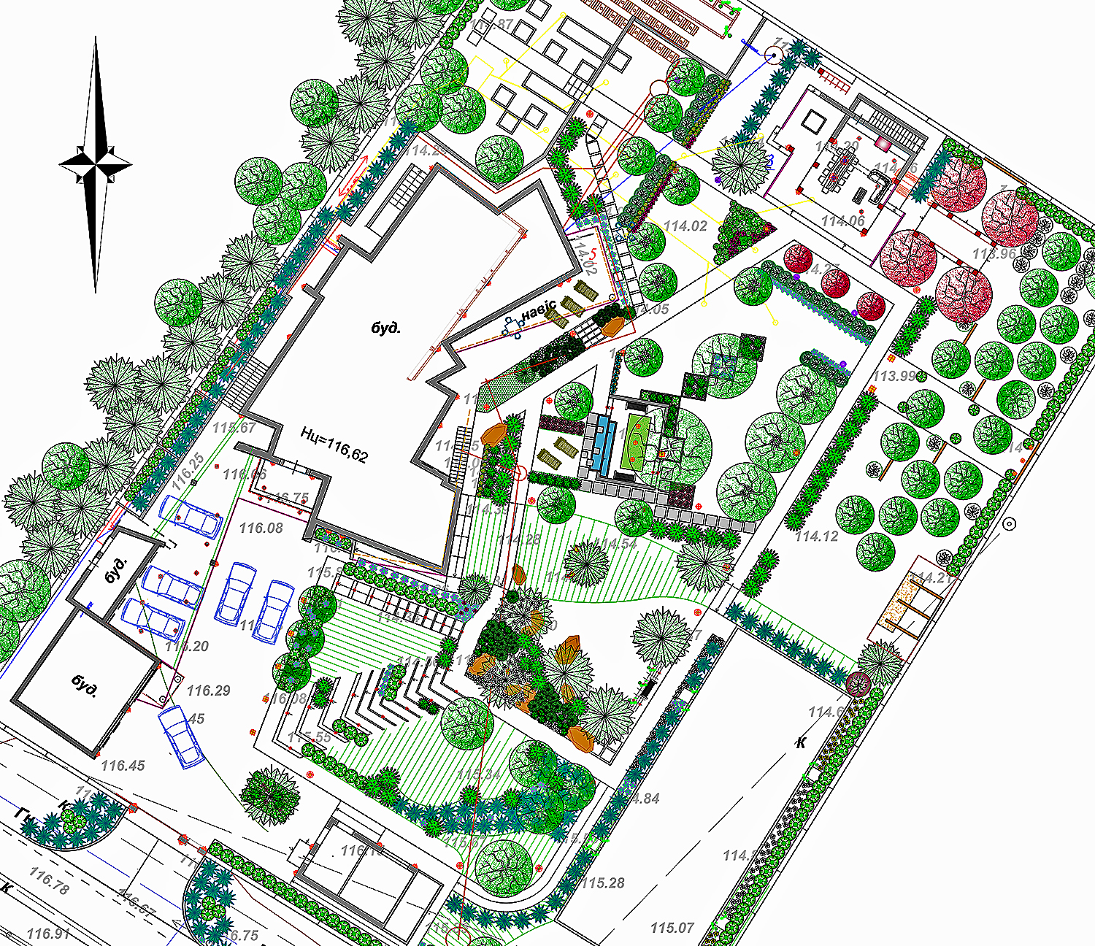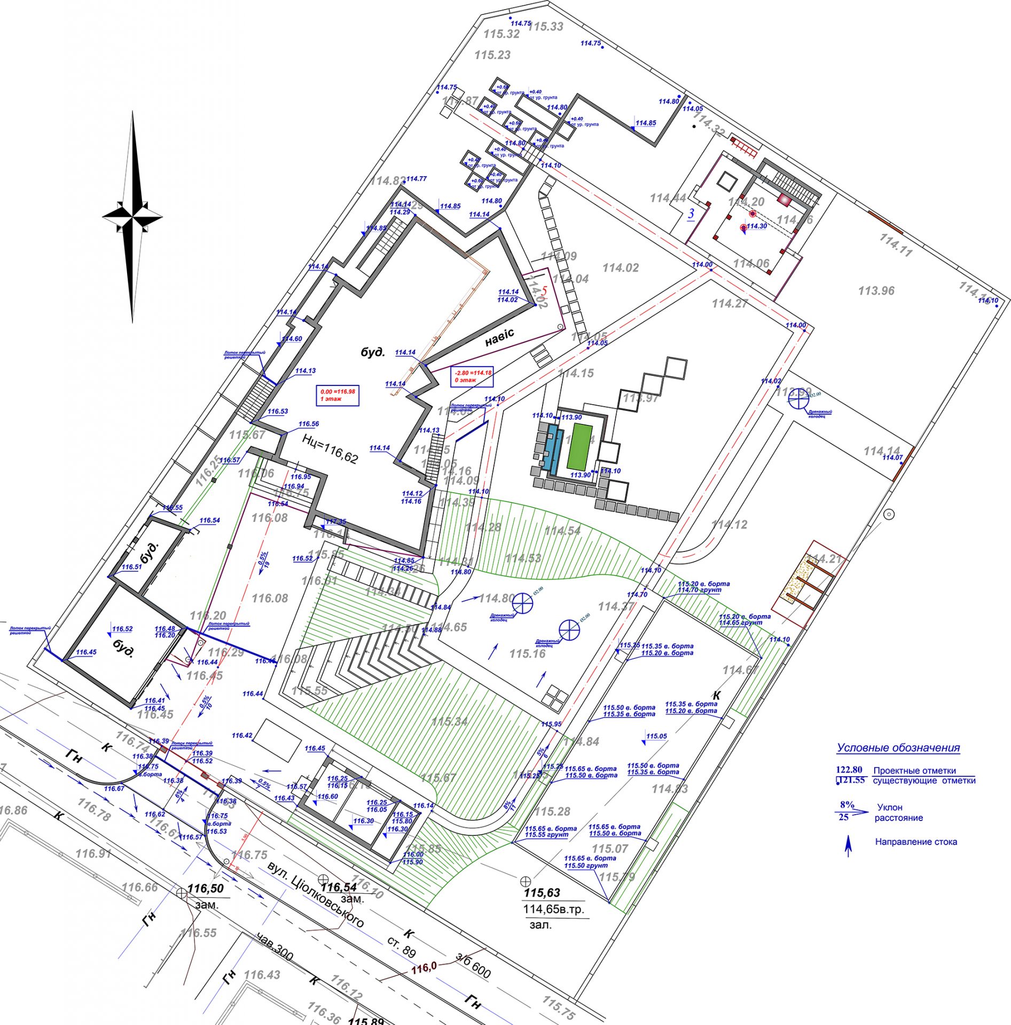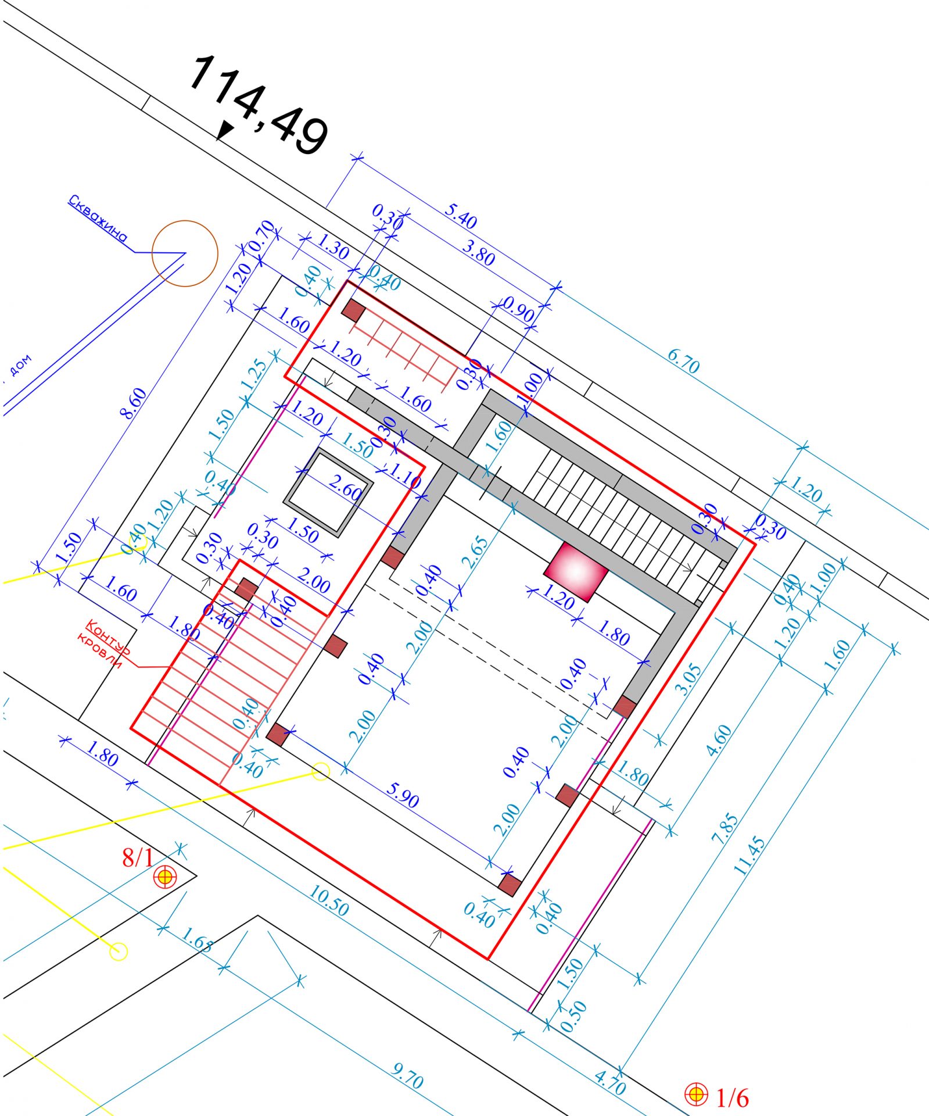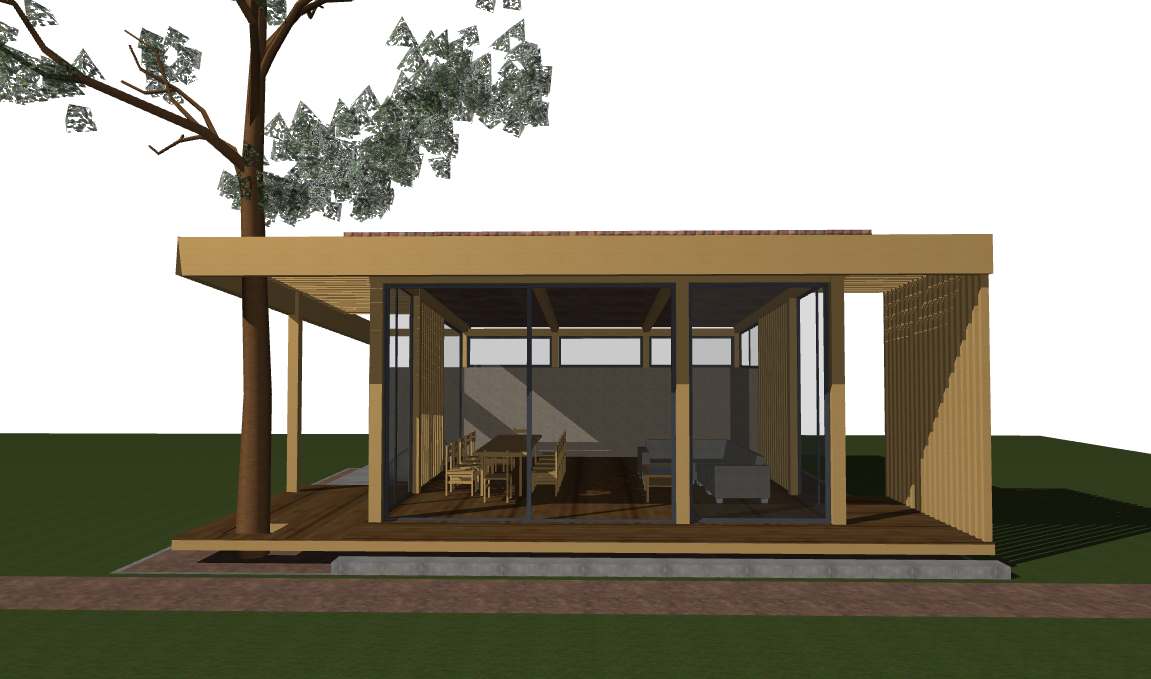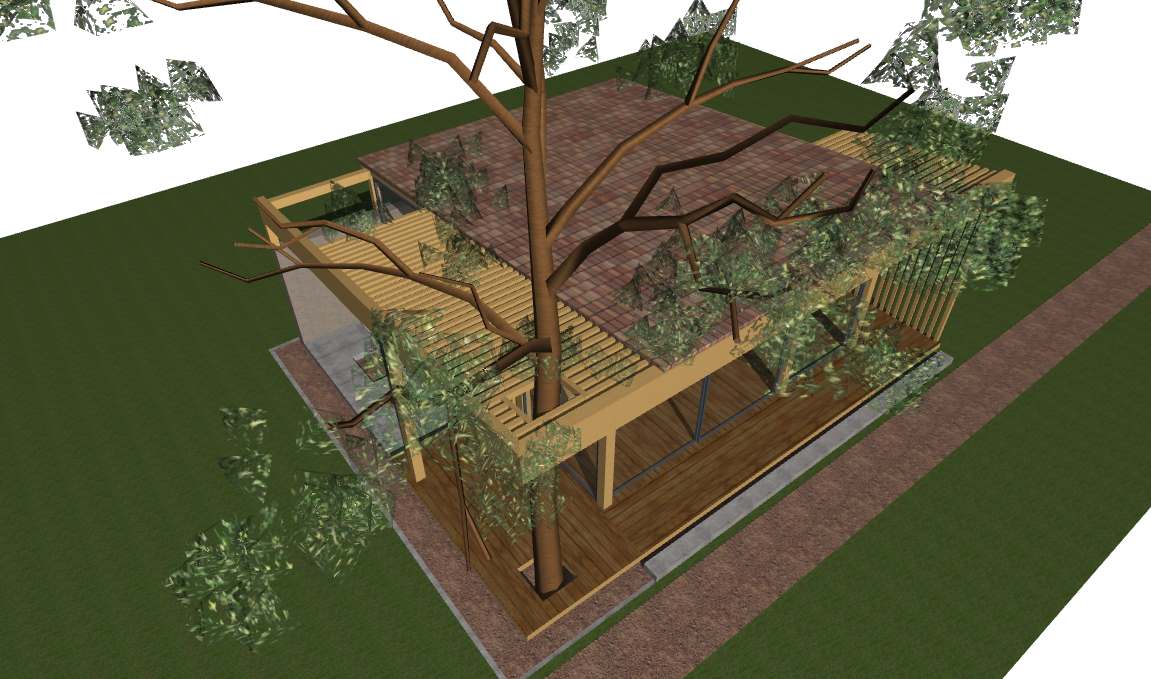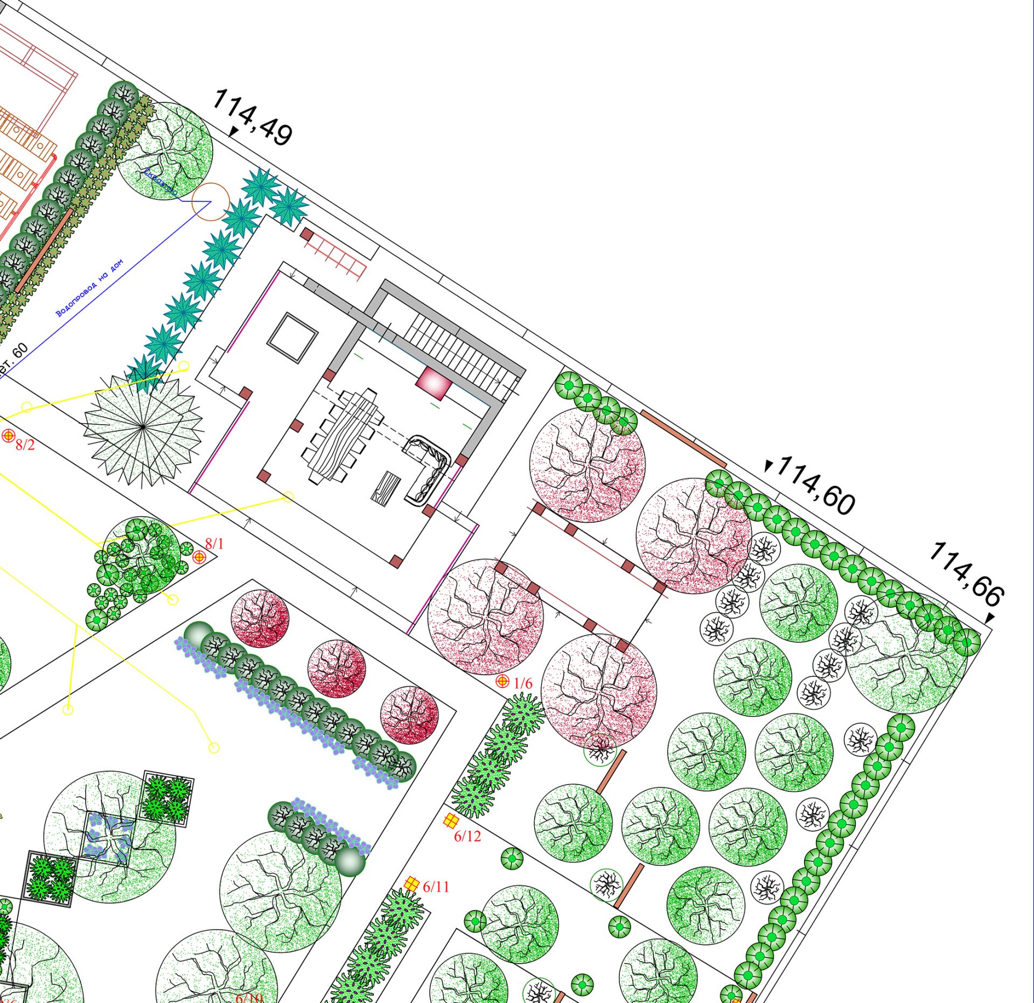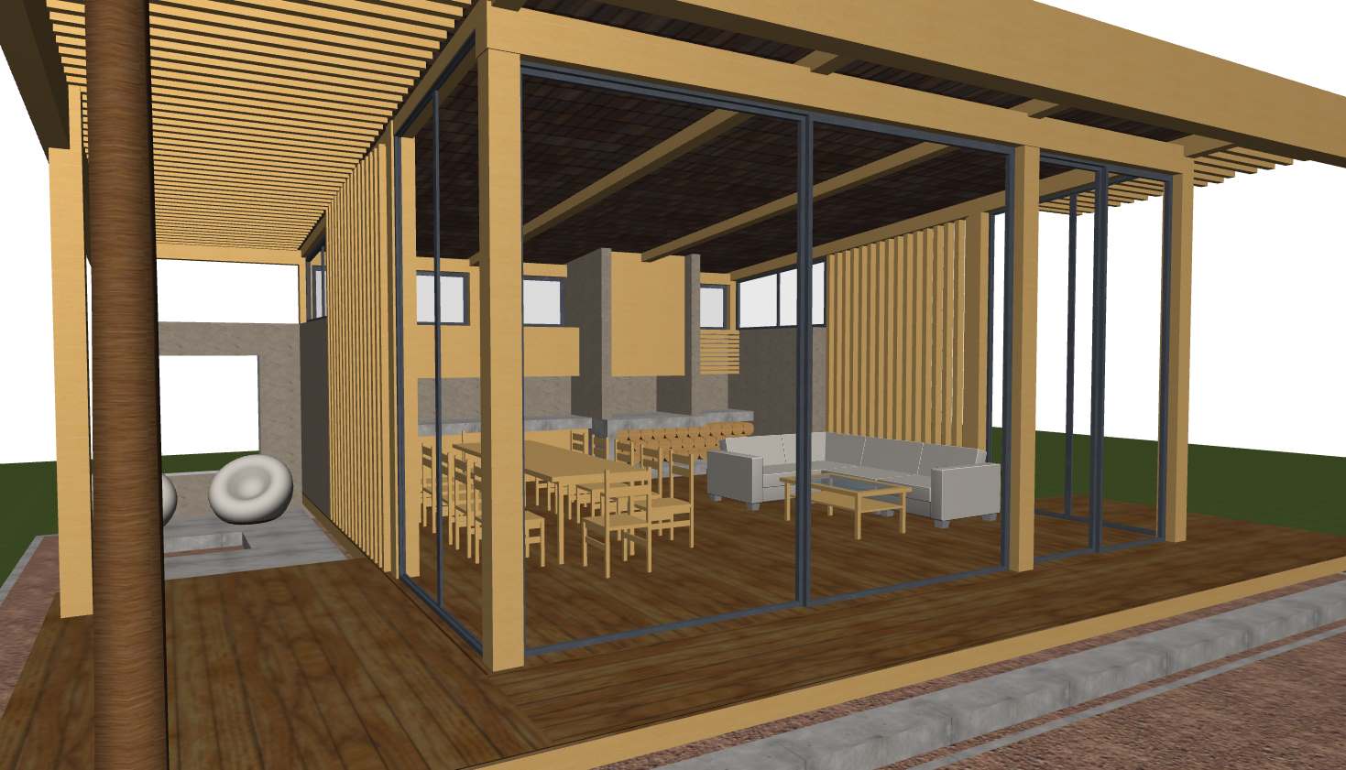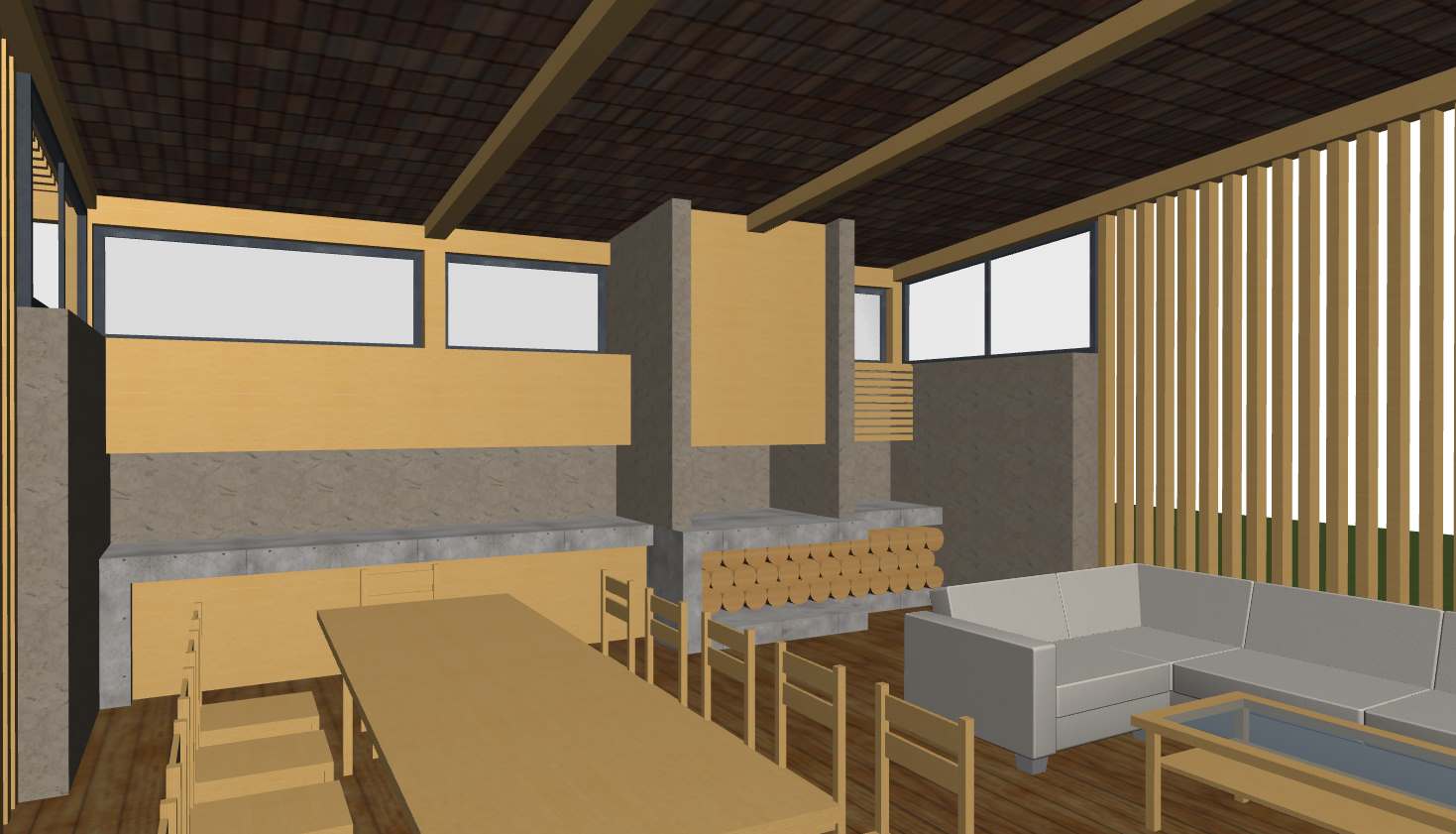Project description
The landscape organization of the whole territory has straight lines of planning and the line-planted green belt accents the type of this planning. The main architectural idea is the maximum use of relief changes in the decorative aspect and to underline functional zoning by relief features.
Zones are defined by location of: the functionality of small architectural forms; water and engineering structures. The main area of recreation and relaxation is a residential area, which includes a water element. It is a central element of planning decisions in this zone. A multifunctional summer house with its area creates a separate relaxation zone, which is used at any time of the year. Hedges and arrays of both geometric and free formation were used in the zoning of the territory. Design elements such as steps and pathways, a recreation area, which is located below the level of the central zone, and an overflowing fountain were used to give the site exclusive features.
Main tasks
The purpose of designing the landscape organization of the territory on this Site was to fit buildings of different functions into the existing landscape. Using relief differences, to form an architectural and planning solution of landscape character with the conciseness of shapes and colors. We used landscape architectural elements for maintaining the architectural design of the house.




