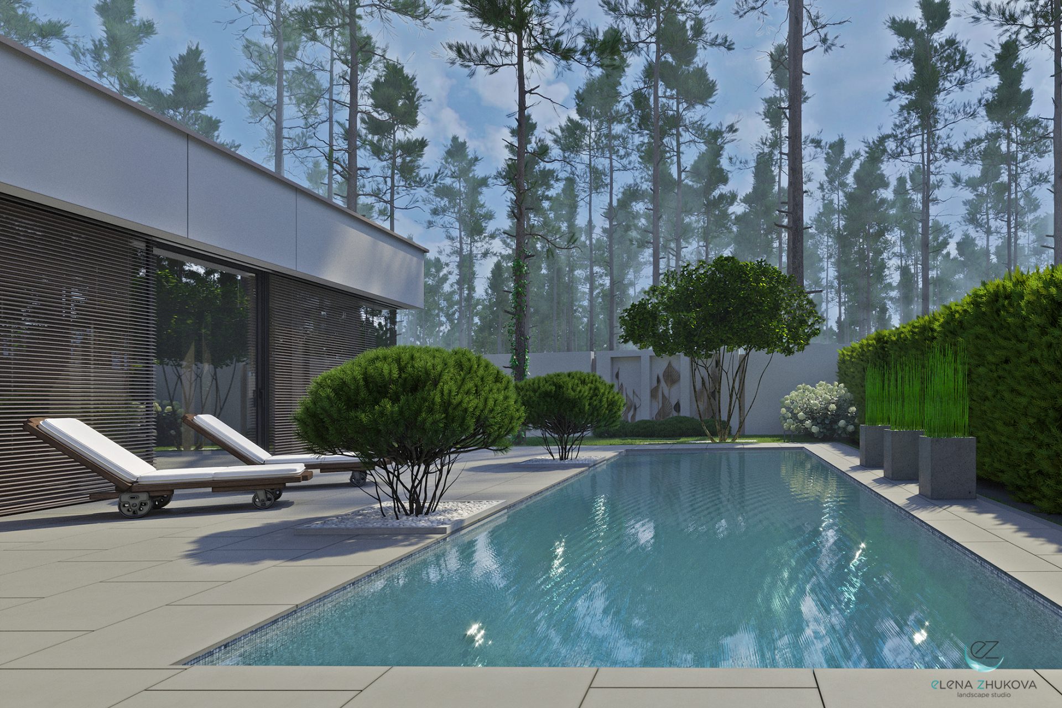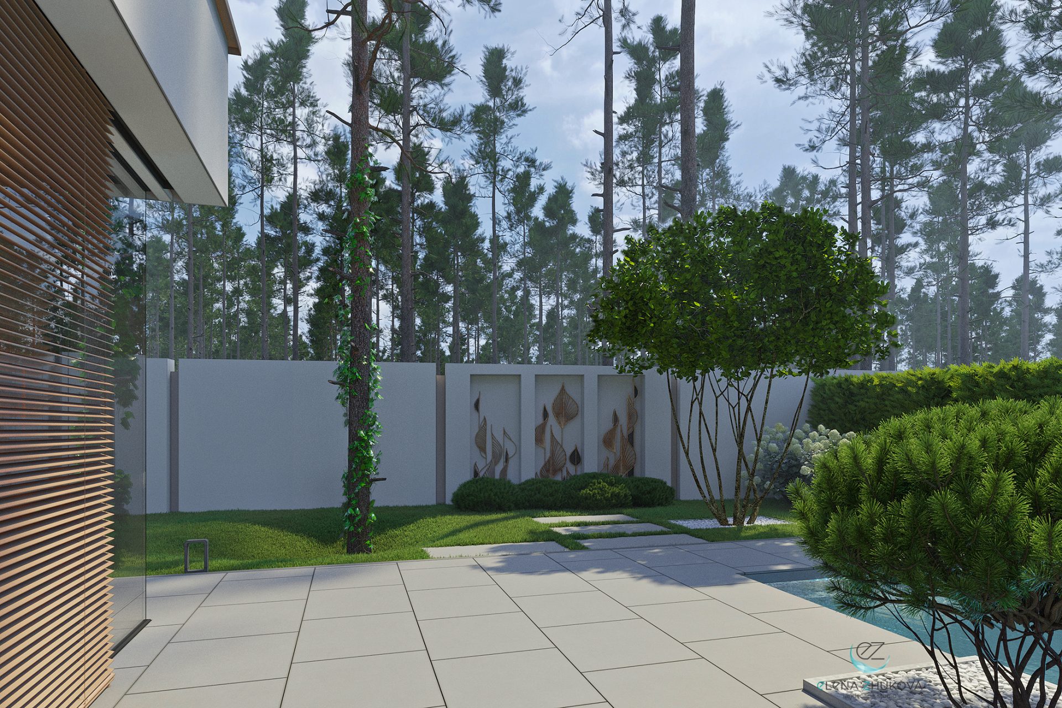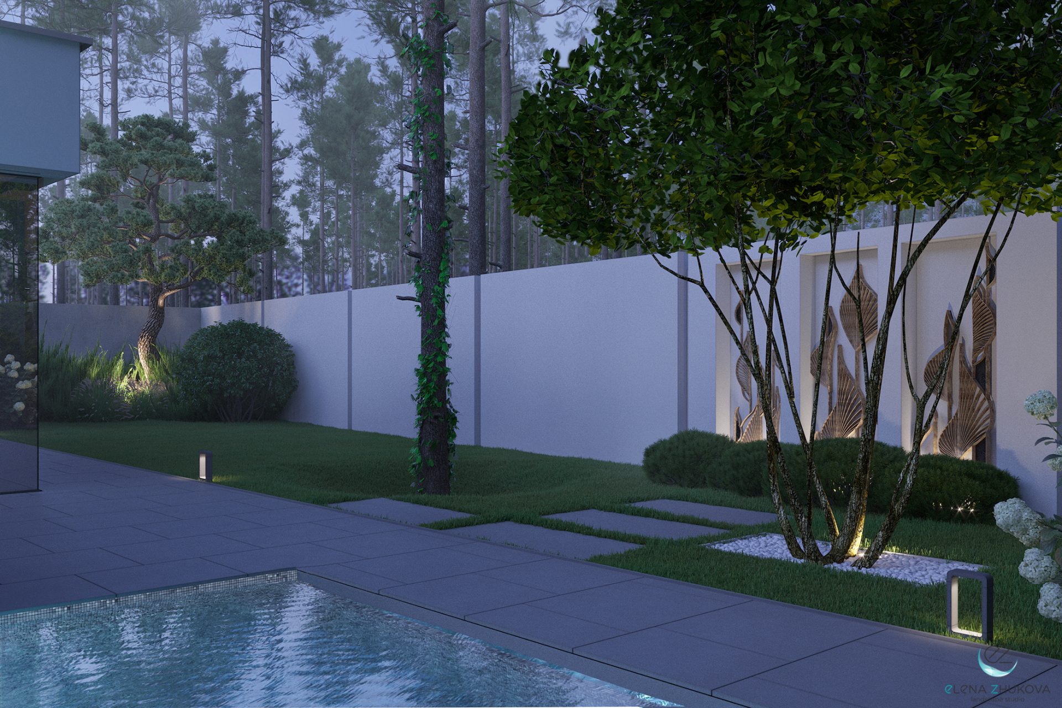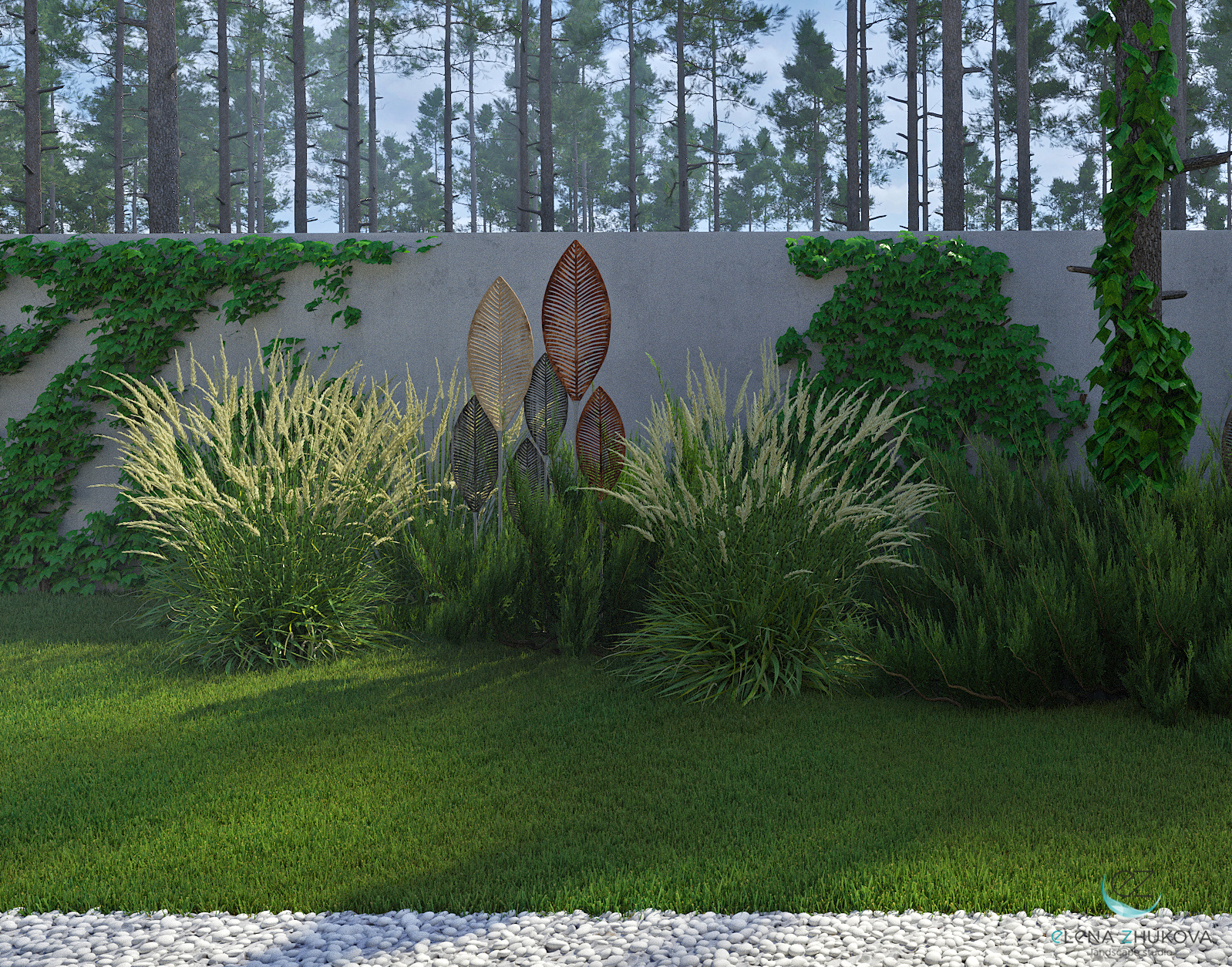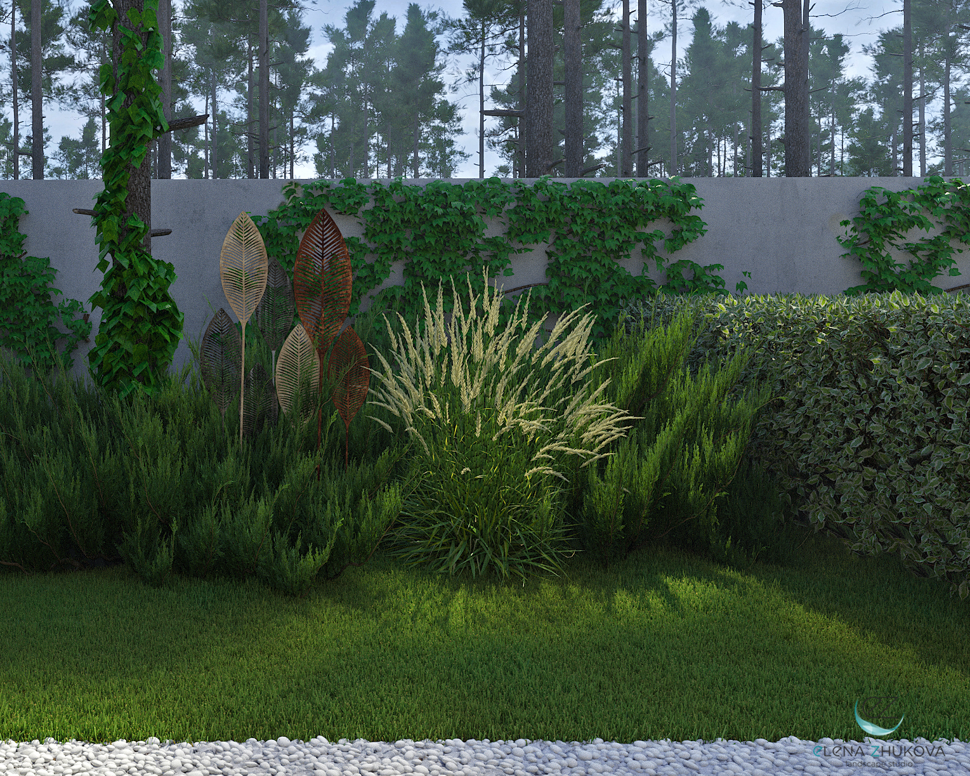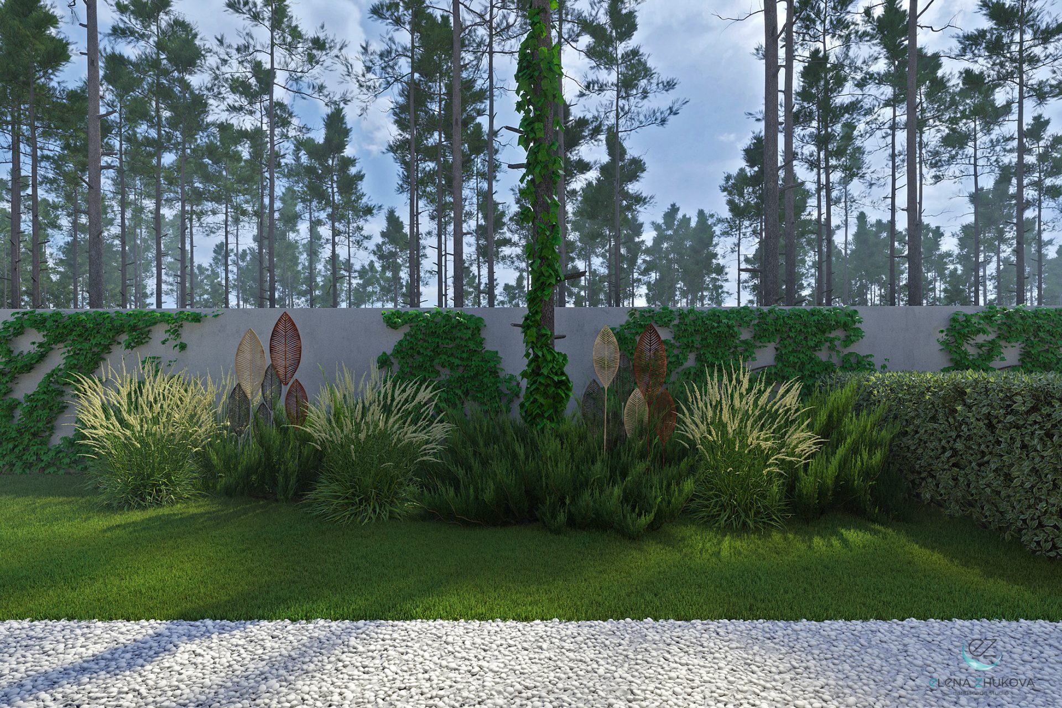Project description
3D visualization of the private house in the forest area. The landscape organization of the territory has the straight lines style of planning. Landscape forms of greenery soften the minimalist strictness of architectural elements.
Sculptural elements were used as accents in landscape compositions to give features to the site.
Main task
Planning the landscape territory organization of this Site was intended to fit the structures in the forest area and emphasize the minimalist nature of the structures.


